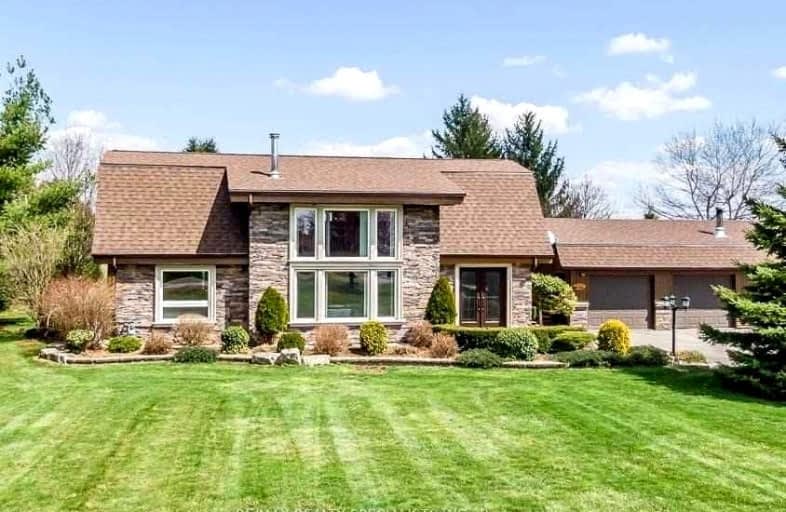Car-Dependent
- Almost all errands require a car.
Somewhat Bikeable
- Most errands require a car.

ÉÉC Saint-Jean-Bosco
Elementary: CatholicTony Pontes (Elementary)
Elementary: PublicCredit View Public School
Elementary: PublicCaledon East Public School
Elementary: PublicHerb Campbell Public School
Elementary: PublicSouthFields Village (Elementary)
Elementary: PublicParkholme School
Secondary: PublicRobert F Hall Catholic Secondary School
Secondary: CatholicSt Marguerite d'Youville Secondary School
Secondary: CatholicFletcher's Meadow Secondary School
Secondary: PublicMayfield Secondary School
Secondary: PublicSt Edmund Campion Secondary School
Secondary: Catholic-
Batsman Park
389 Father Tobin Rd, Brampton ON 9.74km -
R. M. Wells Park
Brampton ON 10.34km -
Mary Goodwillie Young Park
10.51km
-
TD Bank Financial Group
Airport Rd, Brampton ON 9.52km -
TD Canada Trust ATM
10655 Bramalea Rd, Brampton ON L6R 3P4 10.18km -
TD Canada Trust Branch and ATM
10655 Bramalea Rd, Brampton ON L6R 3P4 10.18km


