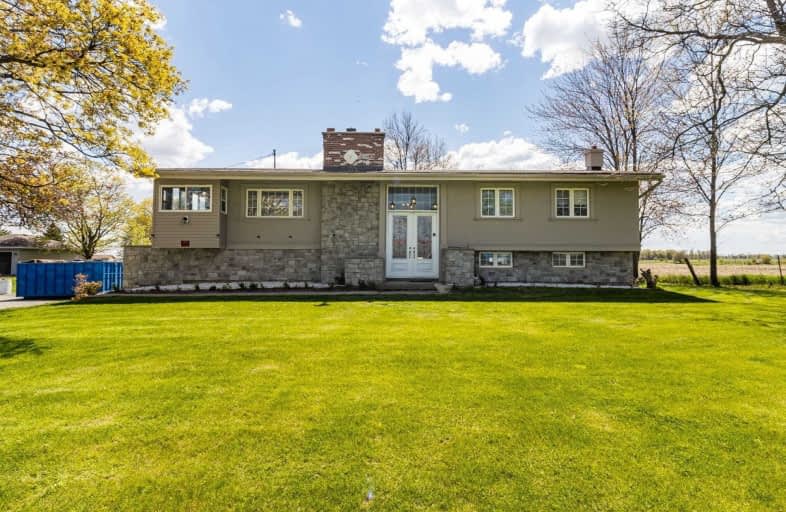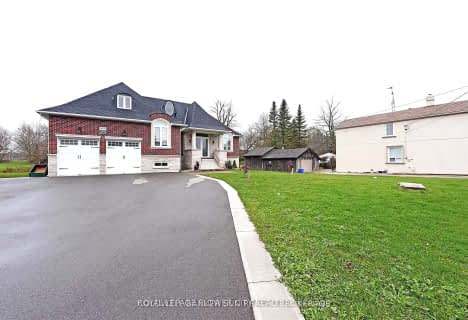Sold on May 23, 2021
Note: Property is not currently for sale or for rent.

-
Type: Detached
-
Style: Bungalow-Raised
-
Lot Size: 150 x 294.54 Feet
-
Age: No Data
-
Taxes: $5,266 per year
-
Days on Site: 9 Days
-
Added: May 14, 2021 (1 week on market)
-
Updated:
-
Last Checked: 3 months ago
-
MLS®#: W5234891
-
Listed By: Royal star realty inc., brokerage
Location! Location! Welcome To This Lovely, Renovated Bungalow W/ Walkout Bsmt Situated On A Picture Perfect 1 Acre Lot In A High Demand Area. Located Only Mins From Schools, Park, Downtown Caledon/Brampton. Boasting 3+1 Bdrms & 3 Full Baths; E/I Kitchen Containing Centre Island; Open Concept Living & Dining Room Combo W/Hardwood Flooring; Sliding Glass Door Leading To Covered & Heated Wraparound Porch
Extras
Well Water Automatically Pumped Into Extra Water Storage Tank In Basement With Included Water Softener. Huge Lot W/Double Heated Car Garage And Parking Space For Over 10 Cars In Driveway. Great Potential.
Property Details
Facts for 14390 Airport Road, Caledon
Status
Days on Market: 9
Last Status: Sold
Sold Date: May 23, 2021
Closed Date: Jul 21, 2021
Expiry Date: Sep 30, 2021
Sold Price: $1,640,000
Unavailable Date: May 23, 2021
Input Date: May 14, 2021
Prior LSC: Listing with no contract changes
Property
Status: Sale
Property Type: Detached
Style: Bungalow-Raised
Area: Caledon
Community: Rural Caledon
Availability Date: Flexible
Inside
Bedrooms: 3
Bedrooms Plus: 1
Bathrooms: 3
Kitchens: 1
Rooms: 6
Den/Family Room: No
Air Conditioning: Central Air
Fireplace: Yes
Laundry Level: Lower
Central Vacuum: N
Washrooms: 3
Building
Basement: Fin W/O
Basement 2: Sep Entrance
Heat Type: Forced Air
Heat Source: Propane
Exterior: Stone
Exterior: Stucco/Plaster
Elevator: N
UFFI: No
Water Supply: Well
Special Designation: Unknown
Parking
Driveway: Private
Garage Spaces: 2
Garage Type: Built-In
Covered Parking Spaces: 10
Total Parking Spaces: 12
Fees
Tax Year: 2021
Tax Legal Description: Pt Lt 29, Con 6Ehs Chinguacousy As In Vs339869
Taxes: $5,266
Land
Cross Street: King & Airport Road
Municipality District: Caledon
Fronting On: West
Pool: None
Sewer: Septic
Lot Depth: 294.54 Feet
Lot Frontage: 150 Feet
Acres: .50-1.99
Zoning: A1 (Residential)
Additional Media
- Virtual Tour: https://view.tours4listings.com/14390-airport-road-caledon/nb/
Rooms
Room details for 14390 Airport Road, Caledon
| Type | Dimensions | Description |
|---|---|---|
| Kitchen Main | 3.86 x 4.50 | Ceramic Floor, Centre Island, Natural Finish |
| Living Main | 4.72 x 3.66 | Hardwood Floor, Combined W/Dining, Open Concept |
| Dining Main | 3.05 x 3.48 | Hardwood Floor, Open Concept, Fireplace |
| Master Main | 3.25 x 4.19 | Hardwood Floor, 3 Pc Ensuite, Large Closet |
| 2nd Br Main | 3.00 x 3.00 | Hardwood Floor, Window |
| 3rd Br Main | 3.12 x 3.70 | Hardwood Floor, Double Closet |
| Rec Bsmt | 3.76 x 6.00 | Laminate, 3 Pc Bath, Walk-Out |
| Kitchen Bsmt | 3.45 x 3.00 | Ceramic Floor, Backsplash, Open Concept |
| 4th Br Bsmt | 3.45 x 2.70 | Large Closet, Large Closet |
| XXXXXXXX | XXX XX, XXXX |
XXXX XXX XXXX |
$X,XXX,XXX |
| XXX XX, XXXX |
XXXXXX XXX XXXX |
$X,XXX,XXX |
| XXXXXXXX XXXX | XXX XX, XXXX | $1,640,000 XXX XXXX |
| XXXXXXXX XXXXXX | XXX XX, XXXX | $1,399,913 XXX XXXX |

James Grieve Public School
Elementary: PublicMacville Public School
Elementary: PublicCaledon East Public School
Elementary: PublicSt Cornelius School
Elementary: CatholicSt Nicholas Elementary School
Elementary: CatholicHerb Campbell Public School
Elementary: PublicRobert F Hall Catholic Secondary School
Secondary: CatholicHumberview Secondary School
Secondary: PublicSt. Michael Catholic Secondary School
Secondary: CatholicLouise Arbour Secondary School
Secondary: PublicSt Marguerite d'Youville Secondary School
Secondary: CatholicMayfield Secondary School
Secondary: Public- 4 bath
- 4 bed
15374 Airport Road, Caledon, Ontario • L7C 1E6 • Rural Caledon



