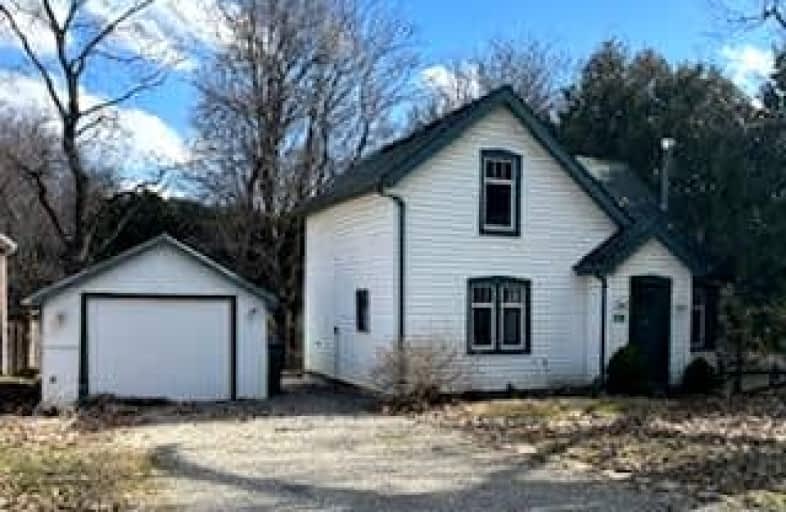Car-Dependent
- Most errands require a car.
36
/100
Somewhat Bikeable
- Most errands require a car.
28
/100

Tony Pontes (Elementary)
Elementary: Public
8.65 km
Credit View Public School
Elementary: Public
7.08 km
Belfountain Public School
Elementary: Public
6.91 km
Caledon East Public School
Elementary: Public
9.36 km
Caledon Central Public School
Elementary: Public
9.21 km
Herb Campbell Public School
Elementary: Public
5.78 km
Parkholme School
Secondary: Public
13.54 km
Erin District High School
Secondary: Public
11.03 km
Robert F Hall Catholic Secondary School
Secondary: Catholic
10.31 km
Fletcher's Meadow Secondary School
Secondary: Public
13.87 km
Georgetown District High School
Secondary: Public
16.24 km
St Edmund Campion Secondary School
Secondary: Catholic
14.06 km
-
Caledon Village Fairgrounds
Caledon Village ON 8.29km -
Lina Marino Park
105 Valleywood Blvd, Caledon ON 9.94km -
Sesquicentennial Park
11166 Bramalea Rd (Countryside Dr and Bramalea Rd), Brampton ON 13.91km
-
TD Bank Financial Group
10908 Hurontario St, Brampton ON L7A 3R9 12.43km -
TD Canada Trust ATM
10908 Hurontario St, Brampton ON L7A 3R9 12.42km -
RBC Royal Bank
11805 Bramalea Rd, Brampton ON L6R 3S9 12.53km


