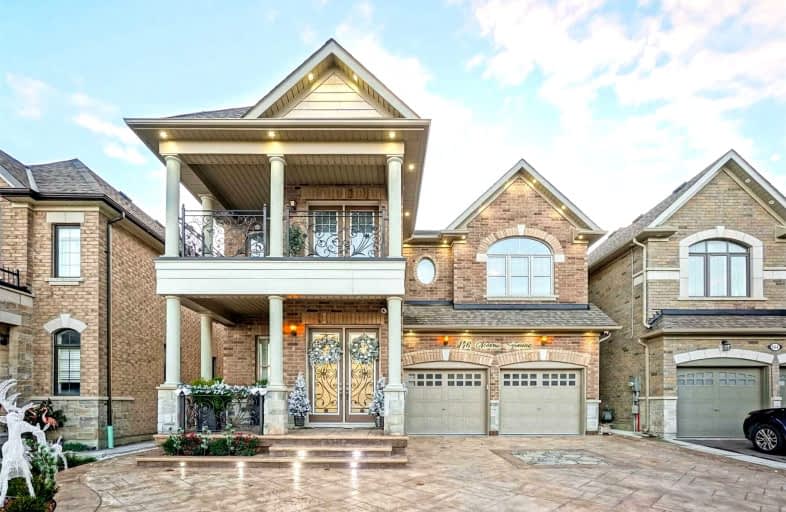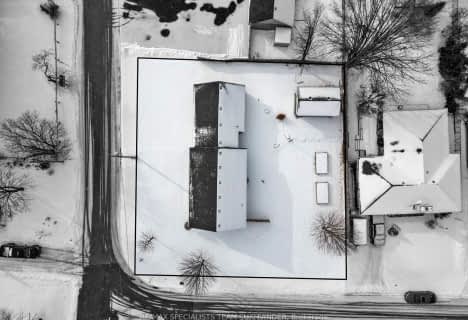
Pope Francis Catholic Elementary School
Elementary: Catholic
4.46 km
St Patrick School
Elementary: Catholic
4.59 km
Holy Family School
Elementary: Catholic
3.01 km
Ellwood Memorial Public School
Elementary: Public
3.31 km
St John the Baptist Elementary School
Elementary: Catholic
2.10 km
Allan Drive Middle School
Elementary: Public
3.11 km
Humberview Secondary School
Secondary: Public
4.83 km
St. Michael Catholic Secondary School
Secondary: Catholic
6.10 km
Sandalwood Heights Secondary School
Secondary: Public
10.43 km
Cardinal Ambrozic Catholic Secondary School
Secondary: Catholic
7.51 km
Emily Carr Secondary School
Secondary: Public
9.49 km
Castlebrooke SS Secondary School
Secondary: Public
7.98 km






