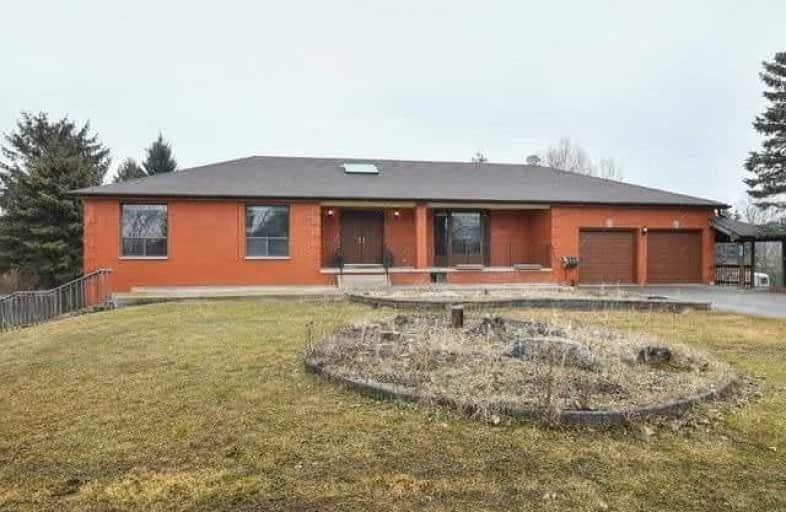Sold on Mar 16, 2018
Note: Property is not currently for sale or for rent.

-
Type: Detached
-
Style: Bungalow
-
Size: 1500 sqft
-
Lot Size: 147.64 x 297.3 Feet
-
Age: 16-30 years
-
Taxes: $6,310 per year
-
Days on Site: 7 Days
-
Added: Sep 07, 2019 (1 week on market)
-
Updated:
-
Last Checked: 3 months ago
-
MLS®#: W4061165
-
Listed By: Re/max west realty inc., brokerage
Bungalow With Walkout Basement For You And Extended Family On A Mature 1 Acre Lot This Custom Built Home (1987) Is Located On A Popular Road. Close To All Amenities But With Privacy Galore. Great Schools Close By. Great Home For Commuters. Raise Your Family In The Country Away From The City. New Shingles Last Year And New Skylights Last Year
Property Details
Facts for 14785 Innis Lake Road, Caledon
Status
Days on Market: 7
Last Status: Sold
Sold Date: Mar 16, 2018
Closed Date: Jun 01, 2018
Expiry Date: Jul 01, 2018
Sold Price: $835,000
Unavailable Date: Mar 16, 2018
Input Date: Mar 08, 2018
Property
Status: Sale
Property Type: Detached
Style: Bungalow
Size (sq ft): 1500
Age: 16-30
Area: Caledon
Community: Rural Caledon
Availability Date: 30/60/90
Inside
Bedrooms: 3
Bedrooms Plus: 1
Bathrooms: 3
Kitchens: 1
Kitchens Plus: 1
Rooms: 12
Den/Family Room: Yes
Air Conditioning: Central Air
Fireplace: No
Laundry Level: Lower
Central Vacuum: Y
Washrooms: 3
Utilities
Electricity: Yes
Gas: No
Cable: No
Building
Basement: Fin W/O
Heat Type: Forced Air
Heat Source: Electric
Exterior: Brick
UFFI: No
Water Supply: Well
Physically Handicapped-Equipped: N
Special Designation: Unknown
Retirement: N
Parking
Driveway: Private
Garage Spaces: 2
Garage Type: Attached
Covered Parking Spaces: 8
Total Parking Spaces: 10
Fees
Tax Year: 2017
Tax Legal Description: Pt Lt 14 Con 2 Albion Parts
Taxes: $6,310
Land
Cross Street: Innis Lake/King
Municipality District: Caledon
Fronting On: East
Parcel Number: 143280067
Pool: None
Sewer: Septic
Lot Depth: 297.3 Feet
Lot Frontage: 147.64 Feet
Waterfront: None
Additional Media
- Virtual Tour: http://tours.viewpointimaging.ca/ub/85114
Rooms
Room details for 14785 Innis Lake Road, Caledon
| Type | Dimensions | Description |
|---|---|---|
| Kitchen Main | 5.48 x 3.87 | Ceramic Floor, W/O To Deck |
| Family Main | 6.55 x 3.45 | Fireplace, Hardwood Floor |
| Living Main | 5.54 x 3.58 | Bay Window, Hardwood Floor |
| Dining Main | 3.27 x 3.65 | Ceramic Floor |
| Master Main | 3.50 x 5.00 | Ensuite Bath, Hardwood Floor |
| 2nd Br Main | 3.50 x 4.32 | Hardwood Floor |
| 3rd Br Main | 3.42 x 3.28 | Hardwood Floor |
| Living Lower | 6.15 x 4.00 | |
| Kitchen Lower | 5.00 x 2.80 | |
| Br Lower | 6.50 x 3.25 | |
| Games Lower | 3.70 x 3.20 | Ceramic Floor |
| Office Lower | 4.10 x 6.20 | W/O To Deck, Ceramic Floor |
| XXXXXXXX | XXX XX, XXXX |
XXXX XXX XXXX |
$XXX,XXX |
| XXX XX, XXXX |
XXXXXX XXX XXXX |
$XXX,XXX |
| XXXXXXXX XXXX | XXX XX, XXXX | $835,000 XXX XXXX |
| XXXXXXXX XXXXXX | XXX XX, XXXX | $899,000 XXX XXXX |

Macville Public School
Elementary: PublicCaledon East Public School
Elementary: PublicSt Cornelius School
Elementary: CatholicSt Nicholas Elementary School
Elementary: CatholicSt. John Paul II Catholic Elementary School
Elementary: CatholicHerb Campbell Public School
Elementary: PublicRobert F Hall Catholic Secondary School
Secondary: CatholicHumberview Secondary School
Secondary: PublicSt. Michael Catholic Secondary School
Secondary: CatholicLouise Arbour Secondary School
Secondary: PublicSt Marguerite d'Youville Secondary School
Secondary: CatholicMayfield Secondary School
Secondary: Public

