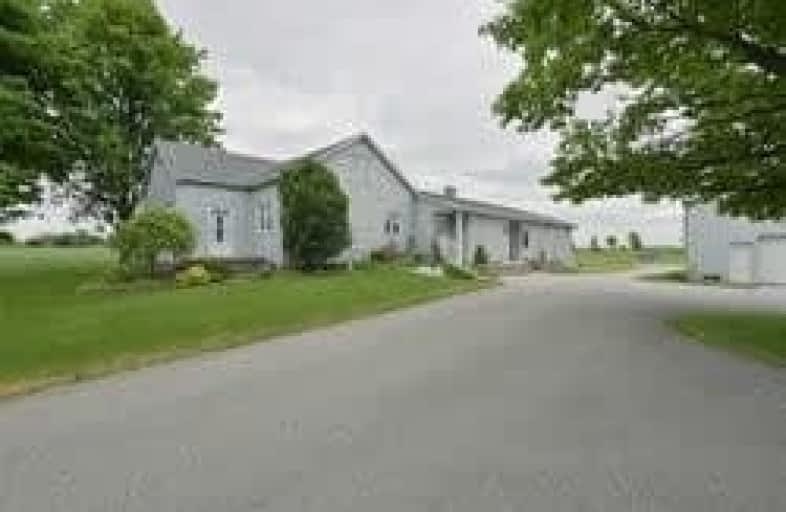Leased on Jul 10, 2021
Note: Property is not currently for sale or for rent.

-
Type: Detached
-
Style: 2-Storey
-
Lease Term: 2 Year
-
Possession: No Data
-
All Inclusive: N
-
Lot Size: 0 x 0
-
Age: No Data
-
Days on Site: 85 Days
-
Added: Apr 16, 2021 (2 months on market)
-
Updated:
-
Last Checked: 2 months ago
-
MLS®#: W5197959
-
Listed By: Re/max champions realty inc., brokerage
Around 2 Acres Land With Farm House In The Expanding Bolton Community.Includes A Charming 5 Bedroom Renovated Home Perfectly Suited For Large Family With 2 Separate Kitchens. 2 Separate Entrance Large Finished Basement With Bedroom, Washroom & Sauna. In Floor Heating In Basement, Hot Water Tank Owned. Geo Thermal + Gas Heating. Low Maintenance Interlocked Yard. Charming Features Include Beamed Ceiling, Oak Floors. Property Is Vacant.
Extras
2 Large Barns Almost 6500 Sf With High Ceiling, Perfect For Large Storage.
Property Details
Facts for 14901 Highway 50, Caledon
Status
Days on Market: 85
Last Status: Leased
Sold Date: Jul 10, 2021
Closed Date: Sep 01, 2021
Expiry Date: Dec 31, 2021
Sold Price: $8,000
Unavailable Date: Jul 10, 2021
Input Date: Apr 16, 2021
Prior LSC: Listing with no contract changes
Property
Status: Lease
Property Type: Detached
Style: 2-Storey
Area: Caledon
Community: Bolton North
Inside
Bedrooms: 5
Bathrooms: 4
Kitchens: 2
Rooms: 10
Den/Family Room: Yes
Air Conditioning: Central Air
Fireplace: Yes
Laundry:
Washrooms: 4
Utilities
Utilities Included: N
Electricity: Yes
Gas: Yes
Cable: Yes
Telephone: Yes
Building
Basement: Finished
Heat Type: Forced Air
Heat Source: Other
Exterior: Board/Batten
Private Entrance: Y
Water Supply: Well
Special Designation: Unknown
Parking
Driveway: Circular
Parking Included: Yes
Garage Spaces: 10
Garage Type: Detached
Covered Parking Spaces: 10
Total Parking Spaces: 20
Fees
Cable Included: No
Central A/C Included: No
Common Elements Included: No
Heating Included: No
Hydro Included: No
Water Included: Yes
Land
Cross Street: Castlederg Sdrd/ Hig
Municipality District: Caledon
Fronting On: South
Pool: None
Sewer: Septic
Payment Frequency: Monthly
Rooms
Room details for 14901 Highway 50, Caledon
| Type | Dimensions | Description |
|---|---|---|
| Exercise Main | 3.56 x 5.65 | Open Concept |
| Dining Main | 3.43 x 6.32 | Open Concept |
| Kitchen Main | 2.99 x 5.37 | Granite Counter |
| Den Main | 6.24 x 6.61 | Double Closet |
| Loft Main | 3.56 x 3.09 | Large Window |
| 2nd Br Upper | 2.65 x 4.65 | W/I Closet |
| 3rd Br Upper | 3.78 x 3.00 | Closet |
| Master Bsmt | 6.41 x 5.20 | 5 Pc Ensuite |
| Media/Ent Main | 2.92 x 5.63 | Open Concept |
| Living Main | 3.64 x 5.65 | W/O To Patio |
| Dining Main | 4.39 x 4.38 | Open Concept |
| Kitchen Main | 3.97 x 3.16 | Pot Lights |
| XXXXXXXX | XXX XX, XXXX |
XXXXXXX XXX XXXX |
|
| XXX XX, XXXX |
XXXXXX XXX XXXX |
$X,XXX | |
| XXXXXXXX | XXX XX, XXXX |
XXXXXX XXX XXXX |
$X,XXX |
| XXX XX, XXXX |
XXXXXX XXX XXXX |
$XX,XXX | |
| XXXXXXXX | XXX XX, XXXX |
XXXX XXX XXXX |
$X,XXX,XXX |
| XXX XX, XXXX |
XXXXXX XXX XXXX |
$X,XXX,XXX | |
| XXXXXXXX | XXX XX, XXXX |
XXXXXXX XXX XXXX |
|
| XXX XX, XXXX |
XXXXXX XXX XXXX |
$X,XXX,XXX |
| XXXXXXXX XXXXXXX | XXX XX, XXXX | XXX XXXX |
| XXXXXXXX XXXXXX | XXX XX, XXXX | $3,500 XXX XXXX |
| XXXXXXXX XXXXXX | XXX XX, XXXX | $8,000 XXX XXXX |
| XXXXXXXX XXXXXX | XXX XX, XXXX | $10,000 XXX XXXX |
| XXXXXXXX XXXX | XXX XX, XXXX | $5,700,000 XXX XXXX |
| XXXXXXXX XXXXXX | XXX XX, XXXX | $5,750,000 XXX XXXX |
| XXXXXXXX XXXXXXX | XXX XX, XXXX | XXX XXXX |
| XXXXXXXX XXXXXX | XXX XX, XXXX | $4,900,000 XXX XXXX |

Macville Public School
Elementary: PublicHoly Family School
Elementary: CatholicEllwood Memorial Public School
Elementary: PublicJames Bolton Public School
Elementary: PublicSt Nicholas Elementary School
Elementary: CatholicSt. John Paul II Catholic Elementary School
Elementary: CatholicSt Thomas Aquinas Catholic Secondary School
Secondary: CatholicRobert F Hall Catholic Secondary School
Secondary: CatholicHumberview Secondary School
Secondary: PublicSt. Michael Catholic Secondary School
Secondary: CatholicSandalwood Heights Secondary School
Secondary: PublicMayfield Secondary School
Secondary: Public

