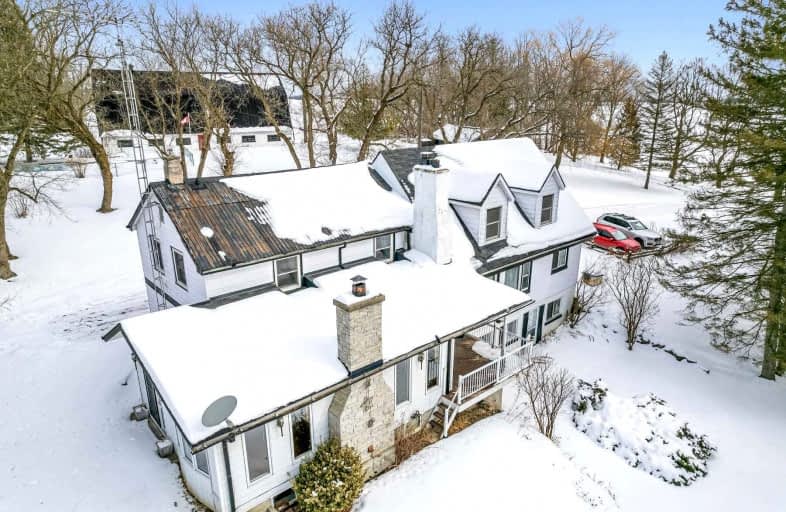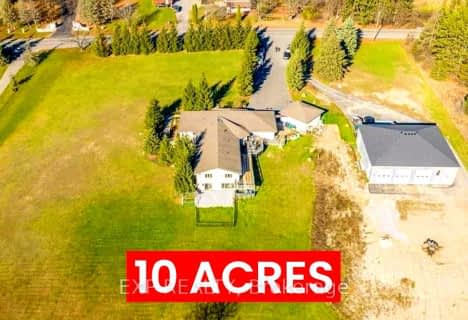Sold on Feb 17, 2022
Note: Property is not currently for sale or for rent.

-
Type: Farm
-
Style: Bungalow
-
Size: 2500 sqft
-
Lot Size: 608.34 x 2118.84 Feet
-
Age: 100+ years
-
Taxes: $3,368 per year
-
Days on Site: 7 Days
-
Added: Feb 10, 2022 (1 week on market)
-
Updated:
-
Last Checked: 3 months ago
-
MLS®#: W5497049
-
Listed By: Ipro realty ltd., brokerage
Wow! Spacious, Sunny 2 Family Farm Home That Has Been Loved Over The Years And Has Much To Offer The Next Family! Located In Caledon, This Huge 5 Bedroom Home Sits On 15 Private Acres With A Large Majestic Barn. Sun Flows Throughout This House With Lots Of Large Windows Both Above And Below - Perfect For Large Extended Families Or Future Income Potential. Located In Desirable Area, Close To Bolton For All Of Your Amenities And Future Go-Train Nearby.
Extras
Check Out Virtual Tour For Video And More Pictures A Portion Of The Farm Land Is Currently Being Rented Out. Note This Home Has 2 Exterior Doors Leading To Basemen Offering Possible Multiple Opportunities For Future Income.
Property Details
Facts for 14905 Duffys Lane, Caledon
Status
Days on Market: 7
Last Status: Sold
Sold Date: Feb 17, 2022
Closed Date: May 31, 2022
Expiry Date: Jul 10, 2022
Sold Price: $2,725,000
Unavailable Date: Feb 17, 2022
Input Date: Feb 10, 2022
Prior LSC: Listing with no contract changes
Property
Status: Sale
Property Type: Farm
Style: Bungalow
Size (sq ft): 2500
Age: 100+
Area: Caledon
Community: Rural Caledon
Availability Date: 90 Days Tba
Inside
Bedrooms: 4
Bedrooms Plus: 1
Bathrooms: 3
Kitchens: 1
Kitchens Plus: 1
Rooms: 8
Den/Family Room: Yes
Air Conditioning: None
Fireplace: Yes
Laundry Level: Lower
Central Vacuum: N
Washrooms: 3
Utilities
Electricity: Yes
Gas: No
Cable: Available
Telephone: Yes
Building
Basement: Part Fin
Basement 2: W/O
Heat Type: Forced Air
Heat Source: Oil
Exterior: Alum Siding
Elevator: N
UFFI: No
Energy Certificate: N
Green Verification Status: N
Water Supply Type: Dug Well
Water Supply: Well
Special Designation: Unknown
Other Structures: Barn
Other Structures: Drive Shed
Parking
Driveway: Private
Garage Spaces: 2
Garage Type: Detached
Covered Parking Spaces: 10
Total Parking Spaces: 12
Fees
Tax Year: 2022
Tax Legal Description: Pt Lt 15 Con 16 Albion As In Vs268374; Caledon
Taxes: $3,368
Highlights
Feature: Golf
Feature: Grnbelt/Conserv
Feature: Rolling
Land
Cross Street: Hwy 50/Castlederg Si
Municipality District: Caledon
Fronting On: East
Pool: None
Sewer: Septic
Lot Depth: 2118.84 Feet
Lot Frontage: 608.34 Feet
Lot Irregularities: 608.34X2118.84X195.81
Acres: 10-24.99
Zoning: A1
Farm: Produce
Waterfront: None
Additional Media
- Virtual Tour: https://tours.virtualgta.com/1955337?idx=1
Rooms
Room details for 14905 Duffys Lane, Caledon
| Type | Dimensions | Description |
|---|---|---|
| Kitchen Main | 4.49 x 5.15 | Eat-In Kitchen, W/O To Yard, Vinyl Floor |
| Living Main | 3.96 x 9.75 | Combined W/Dining, Fireplace, Broadloom |
| Dining Main | 3.96 x 9.75 | Combined W/Living, W/O To Deck, Broadloom |
| 2nd Br Main | 2.86 x 3.84 | 4 Pc Ensuite, Vaulted Ceiling, Vinyl Floor |
| Living Main | 4.60 x 6.46 | Combined W/Dining, O/Looks Frontyard, Hardwood Floor |
| Dining Main | 4.60 x 6.46 | Combined W/Living, O/Looks Frontyard, Hardwood Floor |
| 3rd Br Main | 2.83 x 4.57 | B/I Closet, Hardwood Floor |
| 4th Br Main | 3.07 x 3.74 | B/I Closet, Hardwood Floor |
| Prim Bdrm 2nd | 5.48 x 6.40 | 4 Pc Ensuite, W/I Closet, Broadloom |
| 5th Br Bsmt | 2.96 x 3.65 | Broadloom, Above Grade Window |
| Rec Bsmt | 3.78 x 5.58 | Fireplace, Above Grade Window, W/O To Yard |
| Kitchen Bsmt | 2.17 x 3.53 | Combined W/Laundry, Vinyl Floor |
| XXXXXXXX | XXX XX, XXXX |
XXXX XXX XXXX |
$X,XXX,XXX |
| XXX XX, XXXX |
XXXXXX XXX XXXX |
$X,XXX,XXX |
| XXXXXXXX XXXX | XXX XX, XXXX | $2,725,000 XXX XXXX |
| XXXXXXXX XXXXXX | XXX XX, XXXX | $2,475,000 XXX XXXX |

Macville Public School
Elementary: PublicHoly Family School
Elementary: CatholicEllwood Memorial Public School
Elementary: PublicJames Bolton Public School
Elementary: PublicSt Nicholas Elementary School
Elementary: CatholicSt. John Paul II Catholic Elementary School
Elementary: CatholicRobert F Hall Catholic Secondary School
Secondary: CatholicHumberview Secondary School
Secondary: PublicSt. Michael Catholic Secondary School
Secondary: CatholicSandalwood Heights Secondary School
Secondary: PublicLouise Arbour Secondary School
Secondary: PublicMayfield Secondary School
Secondary: Public- 5 bath
- 6 bed
- 3500 sqft
7437 Castlederg Sideroad, Caledon, Ontario • L7C 0P7 • Rural Caledon



