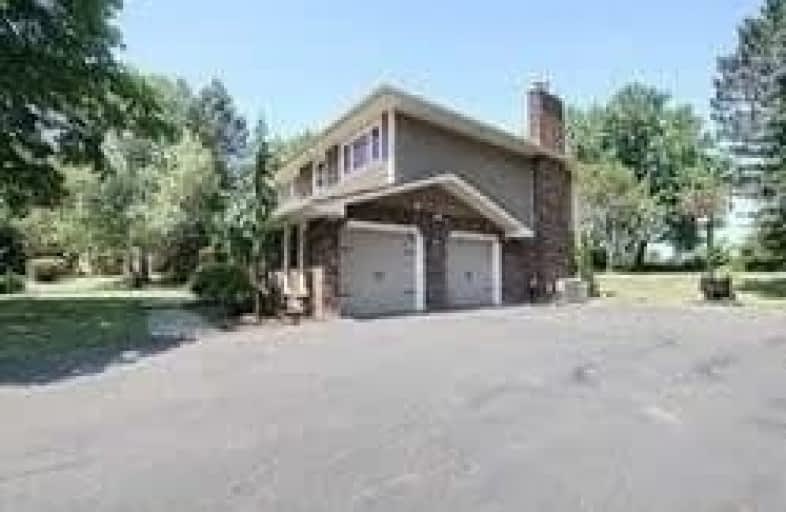Sold on Aug 29, 2020
Note: Property is not currently for sale or for rent.

-
Type: Detached
-
Style: Sidesplit 4
-
Lot Size: 131.17 x 187.5 Feet
-
Age: No Data
-
Taxes: $6,450 per year
-
Days on Site: 12 Days
-
Added: Aug 17, 2020 (1 week on market)
-
Updated:
-
Last Checked: 2 months ago
-
MLS®#: W4874464
-
Listed By: Re/max realty services inc., brokerage
Amazing Sought After Executive Community Of Inglewood Detached 4 Level Back Split On A Big Lot Surrounded By Large Trees Creating A Quiet Retreat For Relaxation & Privacy. Fully Updated With 4 Bedrooms On Upper Level And 2 In Basement. Full In-Law Suite W/Washroom And Kitchen Double Door Entry...Spacious Living & Dining & Separate Family Room., Sun Room & Dream Kitchen With Center Island. Seeing Is Believing! Ceramic Tiles In The Basement Throughout.
Extras
All Elf's, 2 S/S Fridges, 2 Stoves, Washer, Dryer, Cac. No Expense Spared In Renovating This Beautiful Home
Property Details
Facts for 15 Field Crest Road, Caledon
Status
Days on Market: 12
Last Status: Sold
Sold Date: Aug 29, 2020
Closed Date: Nov 30, 2020
Expiry Date: Dec 01, 2020
Sold Price: $1,150,000
Unavailable Date: Aug 29, 2020
Input Date: Aug 17, 2020
Prior LSC: Sold
Property
Status: Sale
Property Type: Detached
Style: Sidesplit 4
Area: Caledon
Community: Inglewood
Availability Date: Tba
Inside
Bedrooms: 4
Bedrooms Plus: 2
Bathrooms: 4
Kitchens: 1
Kitchens Plus: 1
Rooms: 11
Den/Family Room: Yes
Air Conditioning: Central Air
Fireplace: Yes
Washrooms: 4
Building
Basement: Apartment
Basement 2: Finished
Heat Type: Forced Air
Heat Source: Gas
Exterior: Brick
Exterior: Wood
Water Supply: Municipal
Special Designation: Unknown
Parking
Driveway: Pvt Double
Garage Spaces: 2
Garage Type: Built-In
Covered Parking Spaces: 10
Total Parking Spaces: 12
Fees
Tax Year: 2020
Tax Legal Description: Par 4-1 Sec M191 Lot 4 Pl M191 Except Pt 1 43R1932
Taxes: $6,450
Land
Cross Street: Mclaughlin/Olde Base
Municipality District: Caledon
Fronting On: North
Pool: None
Sewer: Septic
Lot Depth: 187.5 Feet
Lot Frontage: 131.17 Feet
Acres: .50-1.99
Additional Media
- Virtual Tour: https://www.tourbuzz.net/public/vtour/display/1640348?idx=1#!/
Rooms
Room details for 15 Field Crest Road, Caledon
| Type | Dimensions | Description |
|---|---|---|
| Living Main | 6.70 x 3.75 | Hardwood Floor, Window, Combined W/Dining |
| Dining Main | 3.90 x 4.10 | Hardwood Floor, Window |
| Kitchen Main | 2.99 x 4.10 | Eat-In Kitchen, W/O To Sunroom |
| Solarium Main | 4.42 x 2.89 | W/O To Yard |
| Family Lower | 8.14 x 4.10 | Fireplace, Window |
| Master Upper | 4.15 x 4.25 | Laminate, Window, 3 Pc Ensuite |
| 2nd Br Upper | 3.44 x 3.16 | Laminate, Window |
| 3rd Br Upper | 2.78 x 4.25 | Laminate, Window |
| 4th Br Upper | 2.59 x 3.44 | Laminate, Window |
| Br Bsmt | - | Ceramic Floor |
| 2nd Br Bsmt | - | Ceramic Floor |
| Living Bsmt | - | Ceramic Floor |
| XXXXXXXX | XXX XX, XXXX |
XXXX XXX XXXX |
$X,XXX,XXX |
| XXX XX, XXXX |
XXXXXX XXX XXXX |
$X,XXX,XXX | |
| XXXXXXXX | XXX XX, XXXX |
XXXXXXX XXX XXXX |
|
| XXX XX, XXXX |
XXXXXX XXX XXXX |
$X,XXX,XXX | |
| XXXXXXXX | XXX XX, XXXX |
XXXXXXX XXX XXXX |
|
| XXX XX, XXXX |
XXXXXX XXX XXXX |
$X,XXX,XXX | |
| XXXXXXXX | XXX XX, XXXX |
XXXX XXX XXXX |
$XXX,XXX |
| XXX XX, XXXX |
XXXXXX XXX XXXX |
$XXX,XXX |
| XXXXXXXX XXXX | XXX XX, XXXX | $1,150,000 XXX XXXX |
| XXXXXXXX XXXXXX | XXX XX, XXXX | $1,100,000 XXX XXXX |
| XXXXXXXX XXXXXXX | XXX XX, XXXX | XXX XXXX |
| XXXXXXXX XXXXXX | XXX XX, XXXX | $1,279,900 XXX XXXX |
| XXXXXXXX XXXXXXX | XXX XX, XXXX | XXX XXXX |
| XXXXXXXX XXXXXX | XXX XX, XXXX | $1,299,900 XXX XXXX |
| XXXXXXXX XXXX | XXX XX, XXXX | $815,000 XXX XXXX |
| XXXXXXXX XXXXXX | XXX XX, XXXX | $829,900 XXX XXXX |

Tony Pontes (Elementary)
Elementary: PublicCredit View Public School
Elementary: PublicBelfountain Public School
Elementary: PublicCaledon East Public School
Elementary: PublicCaledon Central Public School
Elementary: PublicHerb Campbell Public School
Elementary: PublicGary Allan High School - Halton Hills
Secondary: PublicParkholme School
Secondary: PublicErin District High School
Secondary: PublicRobert F Hall Catholic Secondary School
Secondary: CatholicFletcher's Meadow Secondary School
Secondary: PublicGeorgetown District High School
Secondary: Public

