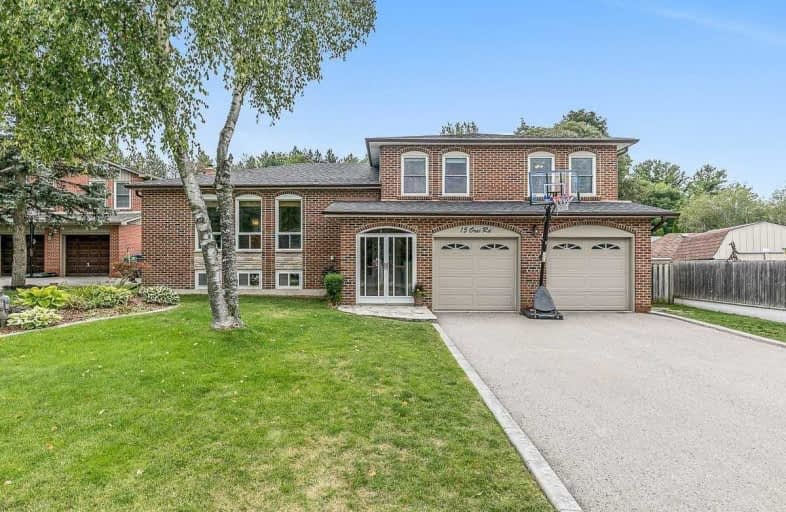
Tony Pontes (Elementary)
Elementary: Public
11.72 km
Macville Public School
Elementary: Public
6.57 km
Caledon East Public School
Elementary: Public
0.52 km
Palgrave Public School
Elementary: Public
9.75 km
St Cornelius School
Elementary: Catholic
3.24 km
Herb Campbell Public School
Elementary: Public
8.51 km
Robert F Hall Catholic Secondary School
Secondary: Catholic
1.28 km
Humberview Secondary School
Secondary: Public
10.87 km
St. Michael Catholic Secondary School
Secondary: Catholic
9.91 km
Louise Arbour Secondary School
Secondary: Public
14.10 km
St Marguerite d'Youville Secondary School
Secondary: Catholic
14.44 km
Mayfield Secondary School
Secondary: Public
12.11 km




