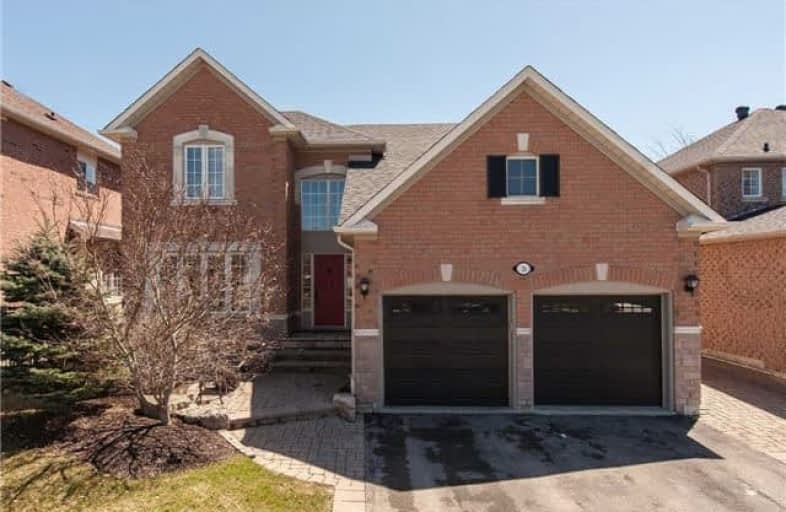
Holy Family School
Elementary: Catholic
2.73 km
Ellwood Memorial Public School
Elementary: Public
2.45 km
James Bolton Public School
Elementary: Public
0.92 km
Allan Drive Middle School
Elementary: Public
2.64 km
St Nicholas Elementary School
Elementary: Catholic
2.88 km
St. John Paul II Catholic Elementary School
Elementary: Catholic
0.61 km
Robert F Hall Catholic Secondary School
Secondary: Catholic
9.76 km
Humberview Secondary School
Secondary: Public
0.87 km
St. Michael Catholic Secondary School
Secondary: Catholic
0.70 km
Cardinal Ambrozic Catholic Secondary School
Secondary: Catholic
12.86 km
Mayfield Secondary School
Secondary: Public
13.78 km
Castlebrooke SS Secondary School
Secondary: Public
13.39 km




