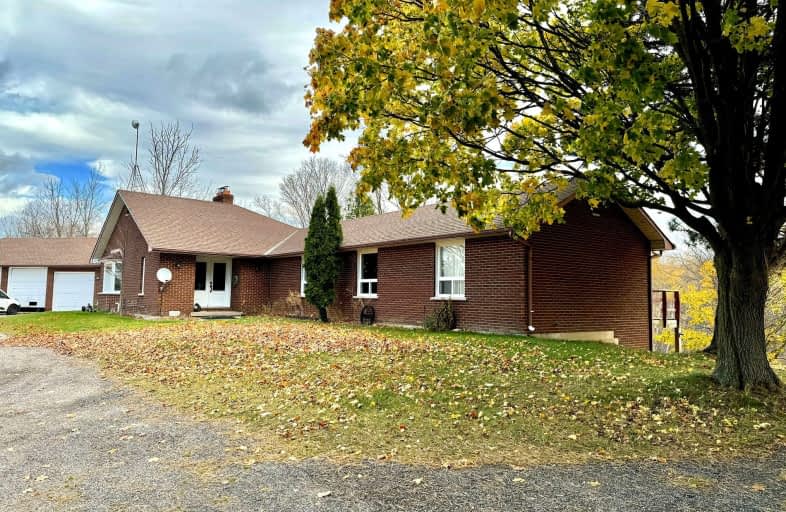Car-Dependent
- Almost all errands require a car.
Somewhat Bikeable
- Almost all errands require a car.

Tony Pontes (Elementary)
Elementary: PublicMacville Public School
Elementary: PublicCaledon East Public School
Elementary: PublicSt Cornelius School
Elementary: CatholicHerb Campbell Public School
Elementary: PublicSouthFields Village (Elementary)
Elementary: PublicRobert F Hall Catholic Secondary School
Secondary: CatholicHarold M. Brathwaite Secondary School
Secondary: PublicSt. Michael Catholic Secondary School
Secondary: CatholicLouise Arbour Secondary School
Secondary: PublicSt Marguerite d'Youville Secondary School
Secondary: CatholicMayfield Secondary School
Secondary: Public-
Hamster Wheel
Caledon ON L7C 2K6 6.22km -
Dicks Dam Park
Caledon ON 10.91km -
J.P. Hutton Park
11.65km
-
Scotiabank
10645 Bramalea Rd (Sandalwood), Brampton ON L6R 3P4 12.66km -
RBC Royal Bank
12612 Hwy 50 (McEwan Drive West), Bolton ON L7E 1T6 12.88km -
Scotiabank
490 Great Lakes Dr, Brampton ON L6R 0R2 13.27km


