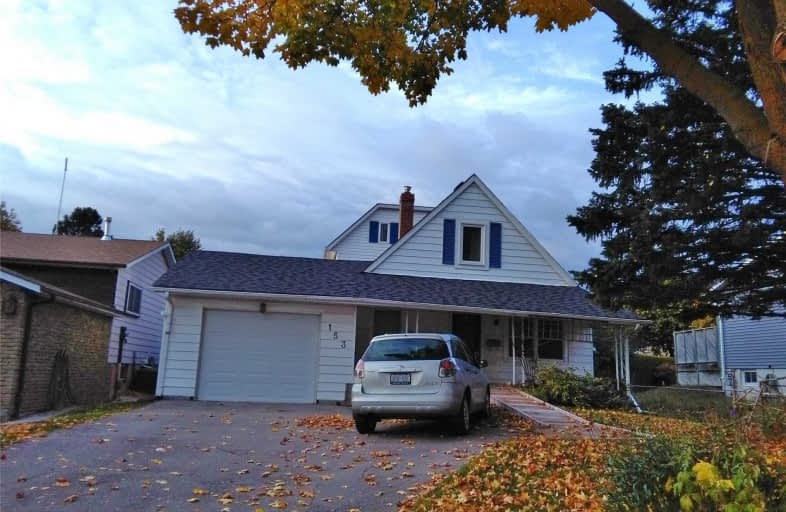Sold on Jul 09, 2019
Note: Property is not currently for sale or for rent.

-
Type: Detached
-
Style: 2-Storey
-
Lot Size: 50 x 150 Feet
-
Age: 51-99 years
-
Taxes: $3,285 per year
-
Days on Site: 82 Days
-
Added: Sep 07, 2019 (2 months on market)
-
Updated:
-
Last Checked: 3 months ago
-
MLS®#: W4421544
-
Listed By: Century 21 millennium inc., brokerage
Fully Detached Bolton Home On Premium 50'X150' Lot With Huge Backyard For The Kids Or Pets, Cozy, Clean, Complete W/6 Appliances. Main Floor Has 4th Bdrm W/4Pc Which Can Alternate As Office Or Den. Spacious Breakfast Area Overlooks Hige, Bright Living Rm W/Walk-Out To Backyard. Newer Mast. Bdrm Addition W/Stunning Ensuite Bath Feat. A Tandem Nursery Or 4th Bedrm. 3 Car Driveway W/Accessibility For Wheelchair. Double-Door Drive Through Garage.
Extras
Newer Furnace, Washer & Dryer & Shingles 2016, Some Newer Windows, Workshop W/Wood Stove In Bsmt, 200 Amp Service On Breakers, Freezer, Fenced Backyard, Family Friendly Neighbourhood. Close To Schools, Shopping & Hwy 50.
Property Details
Facts for 153 Ellwood Drive West, Caledon
Status
Days on Market: 82
Last Status: Sold
Sold Date: Jul 09, 2019
Closed Date: Aug 15, 2019
Expiry Date: Aug 18, 2019
Sold Price: $590,000
Unavailable Date: Jul 09, 2019
Input Date: Apr 18, 2019
Prior LSC: Listing with no contract changes
Property
Status: Sale
Property Type: Detached
Style: 2-Storey
Age: 51-99
Area: Caledon
Community: Bolton West
Availability Date: 90-120/Tba
Inside
Bedrooms: 4
Bathrooms: 3
Kitchens: 1
Rooms: 7
Den/Family Room: No
Air Conditioning: None
Fireplace: Yes
Laundry Level: Lower
Washrooms: 3
Building
Basement: Part Fin
Heat Type: Forced Air
Heat Source: Gas
Exterior: Alum Siding
Water Supply: Municipal
Special Designation: Unknown
Parking
Driveway: Pvt Double
Garage Spaces: 1
Garage Type: Attached
Covered Parking Spaces: 3
Total Parking Spaces: 4
Fees
Tax Year: 2019
Tax Legal Description: Plan Bol7 Blk6 Pt Lotb Plan 887 Pt Lot20
Taxes: $3,285
Highlights
Feature: Fenced Yard
Land
Cross Street: Highway 50 & Ellwood
Municipality District: Caledon
Fronting On: North
Pool: None
Sewer: Sewers
Lot Depth: 150 Feet
Lot Frontage: 50 Feet
Lot Irregularities: Irregular
Rooms
Room details for 153 Ellwood Drive West, Caledon
| Type | Dimensions | Description |
|---|---|---|
| Living Ground | 4.67 x 6.90 | Laminate, W/O To Deck |
| Kitchen Ground | 2.49 x 4.10 | Ceramic Floor, Picture Window, B/I Dishwasher |
| Breakfast Ground | 2.49 x 4.00 | Ceramic Floor, O/Looks Living |
| 4th Br Ground | 2.70 x 3.41 | Hardwood Floor, 4 Pc Ensuite |
| Master 2nd | 3.41 x 3.70 | 3 Pc Ensuite, Laminate, Combined W/Nursery |
| Nursery 2nd | 3.47 x 3.49 | Hardwood Floor, Walk Through |
| 3rd Br 2nd | 2.00 x 2.70 | 3 Pc Ensuite, Laminate |
| Laundry Bsmt | 2.70 x 3.00 | Franklin Stove |
| XXXXXXXX | XXX XX, XXXX |
XXXX XXX XXXX |
$XXX,XXX |
| XXX XX, XXXX |
XXXXXX XXX XXXX |
$XXX,XXX | |
| XXXXXXXX | XXX XX, XXXX |
XXXXXXX XXX XXXX |
|
| XXX XX, XXXX |
XXXXXX XXX XXXX |
$XXX,XXX | |
| XXXXXXXX | XXX XX, XXXX |
XXXXXXX XXX XXXX |
|
| XXX XX, XXXX |
XXXXXX XXX XXXX |
$XXX,XXX | |
| XXXXXXXX | XXX XX, XXXX |
XXXX XXX XXXX |
$XXX,XXX |
| XXX XX, XXXX |
XXXXXX XXX XXXX |
$XXX,XXX |
| XXXXXXXX XXXX | XXX XX, XXXX | $590,000 XXX XXXX |
| XXXXXXXX XXXXXX | XXX XX, XXXX | $615,000 XXX XXXX |
| XXXXXXXX XXXXXXX | XXX XX, XXXX | XXX XXXX |
| XXXXXXXX XXXXXX | XXX XX, XXXX | $615,000 XXX XXXX |
| XXXXXXXX XXXXXXX | XXX XX, XXXX | XXX XXXX |
| XXXXXXXX XXXXXX | XXX XX, XXXX | $609,000 XXX XXXX |
| XXXXXXXX XXXX | XXX XX, XXXX | $743,000 XXX XXXX |
| XXXXXXXX XXXXXX | XXX XX, XXXX | $749,900 XXX XXXX |

Holy Family School
Elementary: CatholicEllwood Memorial Public School
Elementary: PublicJames Bolton Public School
Elementary: PublicAllan Drive Middle School
Elementary: PublicSt Nicholas Elementary School
Elementary: CatholicSt. John Paul II Catholic Elementary School
Elementary: CatholicHumberview Secondary School
Secondary: PublicSt. Michael Catholic Secondary School
Secondary: CatholicSandalwood Heights Secondary School
Secondary: PublicCardinal Ambrozic Catholic Secondary School
Secondary: CatholicMayfield Secondary School
Secondary: PublicCastlebrooke SS Secondary School
Secondary: Public

