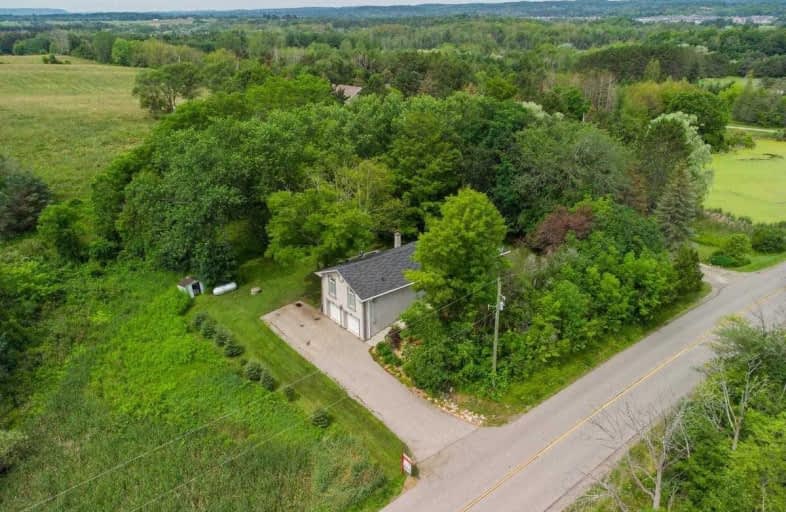
Macville Public School
Elementary: Public
3.99 km
Caledon East Public School
Elementary: Public
3.04 km
Palgrave Public School
Elementary: Public
7.93 km
St Cornelius School
Elementary: Catholic
4.13 km
St Nicholas Elementary School
Elementary: Catholic
5.56 km
St. John Paul II Catholic Elementary School
Elementary: Catholic
6.70 km
Robert F Hall Catholic Secondary School
Secondary: Catholic
2.72 km
Humberview Secondary School
Secondary: Public
7.42 km
St. Michael Catholic Secondary School
Secondary: Catholic
6.40 km
Louise Arbour Secondary School
Secondary: Public
13.83 km
St Marguerite d'Youville Secondary School
Secondary: Catholic
14.41 km
Mayfield Secondary School
Secondary: Public
11.93 km




