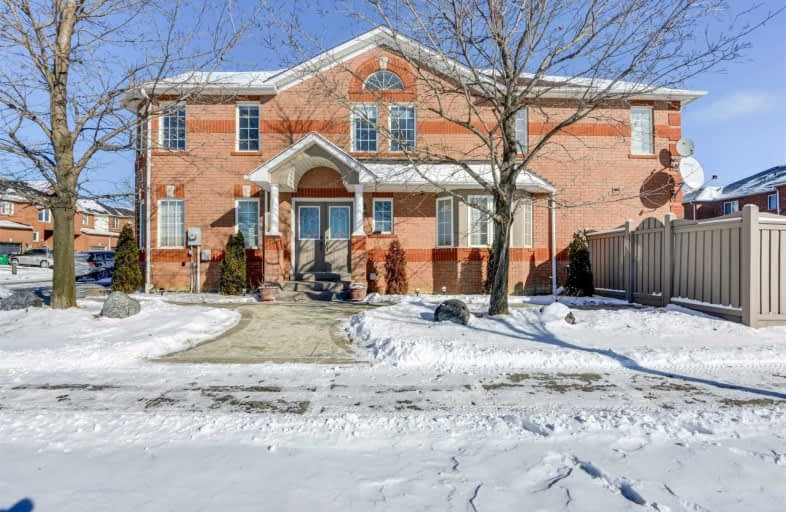Sold on May 14, 2019
Note: Property is not currently for sale or for rent.

-
Type: Detached
-
Style: 2-Storey
-
Size: 1500 sqft
-
Lot Size: 24.1 x 92.03 Feet
-
Age: No Data
-
Taxes: $3,663 per year
-
Days on Site: 13 Days
-
Added: Sep 07, 2019 (1 week on market)
-
Updated:
-
Last Checked: 3 months ago
-
MLS®#: W4435498
-
Listed By: Royal lepage credit valley real estate, brokerage
****Linked Through The Garage**** - You'll Love This 1950Sqft Sunfilled Home With 4Brs,4 Upgrd Wrs, No Carpet & A Double Door Ent. This Spectacular Located In A Sought After Bolton East . School Bus Pick & Drop At The Main Door. Unique Layout With Sep Livng ,Fam & Din Room, Upgrd Kitchen With Quartz Counter Top & A Gas Line,Hardwood Thru Out & Porcelain Tiles On Main Floor. Walmart , Home Depot, Shoppers Drugmart & Canadian Tire Few Mins Away..
Extras
S/S Stove, S/S Fridge, S/S Microwave, S/S Dishwasher, 2Cloth Washers, 1Dryer, Elfs, Windows Coverings. Security Cameras With Monitor
Property Details
Facts for 155 Landsbridge Street, Caledon
Status
Days on Market: 13
Last Status: Sold
Sold Date: May 14, 2019
Closed Date: Jun 13, 2019
Expiry Date: Aug 01, 2019
Sold Price: $690,000
Unavailable Date: May 14, 2019
Input Date: May 02, 2019
Property
Status: Sale
Property Type: Detached
Style: 2-Storey
Size (sq ft): 1500
Area: Caledon
Community: Bolton East
Availability Date: Immediately
Inside
Bedrooms: 4
Bedrooms Plus: 1
Bathrooms: 4
Kitchens: 1
Rooms: 8
Den/Family Room: Yes
Air Conditioning: Central Air
Fireplace: Yes
Laundry Level: Lower
Washrooms: 4
Utilities
Electricity: Yes
Gas: Yes
Cable: Yes
Telephone: Yes
Building
Basement: Finished
Heat Type: Forced Air
Heat Source: Gas
Exterior: Brick
UFFI: No
Water Supply: Municipal
Special Designation: Other
Other Structures: Garden Shed
Parking
Driveway: Private
Garage Spaces: 1
Garage Type: Built-In
Covered Parking Spaces: 3
Total Parking Spaces: 4
Fees
Tax Year: 2018
Tax Legal Description: Plan 31251 Blk 145 Rp 43R22580 Parts 1 & 2
Taxes: $3,663
Highlights
Feature: Fenced Yard
Feature: Park
Feature: Place Of Worship
Feature: School
Feature: School Bus Route
Land
Cross Street: Hwy 50 & Queensgate
Municipality District: Caledon
Fronting On: West
Pool: None
Sewer: Sewers
Lot Depth: 92.03 Feet
Lot Frontage: 24.1 Feet
Additional Media
- Virtual Tour: http://unbranded.mediatours.ca/property/155-landsbridge-street-caledon/
Rooms
Room details for 155 Landsbridge Street, Caledon
| Type | Dimensions | Description |
|---|---|---|
| Family Ground | 3.56 x 5.39 | Hardwood Floor, W/O To Yard, Gas Fireplace |
| Kitchen Ground | 2.69 x 3.35 | Porcelain Floor, Quartz Counter, Pantry |
| Dining Ground | 3.32 x 3.87 | Hardwood Floor, Crown Moulding, Bay Window |
| Living Ground | 3.08 x 4.39 | Hardwood Floor, Bay Window, Pot Lights |
| Master 2nd | 3.47 x 5.46 | Hardwood Floor, 5 Pc Ensuite, W/I Closet |
| 2nd Br 2nd | 3.10 x 4.85 | Hardwood Floor, Double Closet, Bay Window |
| 3rd Br 2nd | 3.05 x 3.66 | Hardwood Floor, Double Closet, Cathedral Ceiling |
| 4th Br 2nd | 3.05 x 3.10 | Hardwood Floor, Large Closet |
| Rec Bsmt | 3.50 x 7.77 | Laminate |
| Laundry Bsmt | 2.13 x 2.56 | Tile Floor |
| Br Bsmt | 3.10 x 3.53 | Laminate, Large Closet |
| XXXXXXXX | XXX XX, XXXX |
XXXX XXX XXXX |
$XXX,XXX |
| XXX XX, XXXX |
XXXXXX XXX XXXX |
$XXX,XXX | |
| XXXXXXXX | XXX XX, XXXX |
XXXXXXX XXX XXXX |
|
| XXX XX, XXXX |
XXXXXX XXX XXXX |
$XXX,XXX | |
| XXXXXXXX | XXX XX, XXXX |
XXXXXXX XXX XXXX |
|
| XXX XX, XXXX |
XXXXXX XXX XXXX |
$XXX,XXX | |
| XXXXXXXX | XXX XX, XXXX |
XXXXXXX XXX XXXX |
|
| XXX XX, XXXX |
XXXXXX XXX XXXX |
$XXX,XXX | |
| XXXXXXXX | XXX XX, XXXX |
XXXXXXX XXX XXXX |
|
| XXX XX, XXXX |
XXXXXX XXX XXXX |
$XXX,XXX | |
| XXXXXXXX | XXX XX, XXXX |
XXXX XXX XXXX |
$XXX,XXX |
| XXX XX, XXXX |
XXXXXX XXX XXXX |
$XXX,XXX |
| XXXXXXXX XXXX | XXX XX, XXXX | $690,000 XXX XXXX |
| XXXXXXXX XXXXXX | XXX XX, XXXX | $699,999 XXX XXXX |
| XXXXXXXX XXXXXXX | XXX XX, XXXX | XXX XXXX |
| XXXXXXXX XXXXXX | XXX XX, XXXX | $749,900 XXX XXXX |
| XXXXXXXX XXXXXXX | XXX XX, XXXX | XXX XXXX |
| XXXXXXXX XXXXXX | XXX XX, XXXX | $749,900 XXX XXXX |
| XXXXXXXX XXXXXXX | XXX XX, XXXX | XXX XXXX |
| XXXXXXXX XXXXXX | XXX XX, XXXX | $778,900 XXX XXXX |
| XXXXXXXX XXXXXXX | XXX XX, XXXX | XXX XXXX |
| XXXXXXXX XXXXXX | XXX XX, XXXX | $778,900 XXX XXXX |
| XXXXXXXX XXXX | XXX XX, XXXX | $770,000 XXX XXXX |
| XXXXXXXX XXXXXX | XXX XX, XXXX | $749,900 XXX XXXX |

Holy Family School
Elementary: CatholicEllwood Memorial Public School
Elementary: PublicSt John the Baptist Elementary School
Elementary: CatholicJames Bolton Public School
Elementary: PublicAllan Drive Middle School
Elementary: PublicSt. John Paul II Catholic Elementary School
Elementary: CatholicHumberview Secondary School
Secondary: PublicSt. Michael Catholic Secondary School
Secondary: CatholicSandalwood Heights Secondary School
Secondary: PublicCardinal Ambrozic Catholic Secondary School
Secondary: CatholicMayfield Secondary School
Secondary: PublicCastlebrooke SS Secondary School
Secondary: Public

