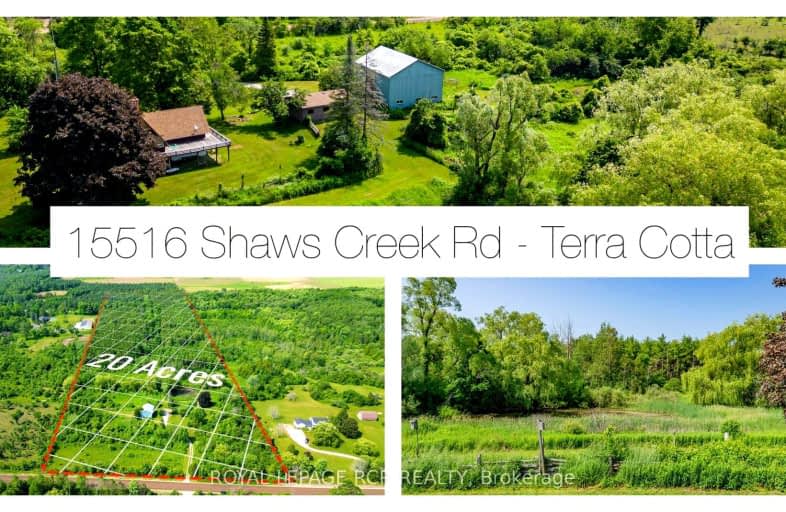Sold on May 03, 2024
Note: Property is not currently for sale or for rent.

-
Type: Detached
-
Style: 1 1/2 Storey
-
Lot Size: 576.09 x 1532.13 Feet
-
Age: 51-99 years
-
Taxes: $5,459 per year
-
Days on Site: 49 Days
-
Added: Mar 15, 2024 (1 month on market)
-
Updated:
-
Last Checked: 3 months ago
-
MLS®#: W8146116
-
Listed By: Royal lepage rcr realty
A fantastic opportunity to build your dream home without development fees or update the existing house on 20 acres in South Caledon. The first time offered for sale, this property is situated in a fabulous location between Belfountain and Terra Cotta. The extremely private setting features a custom-built A-frame 3 bedroom house with a finished walk-out basement. Multiple walk-outs from the living room, primary bedroom and kitchen with wonderful views of the pond and surrounding countryside. A lovely stream runs across the property and into the pond which can be skated on in the winter months and swam in in the the summer. Groomed trail to the back of the property where there is an abundance of wildlife, including deer. Sugar maples have been tapped in the past or pick your fiddleheads. Please note that this property falls under the jurisdiction of the Credit Valley Conservation Authority. Approximately 90% of property is zoned A2-Rural with the balance as EPA2.
Extras
Outbuildings include a detached double car garage and a huge barn/workshop with 3 stalls. Original stone foundation from the bank barn in is in place and the original beams have been used in the shop. Gorgeous stone wall close to the house.
Property Details
Facts for 15516 Shaws Creek Road, Caledon
Status
Days on Market: 49
Last Status: Sold
Sold Date: May 03, 2024
Closed Date: Jun 04, 2024
Expiry Date: Sep 30, 2024
Sold Price: $1,400,000
Unavailable Date: May 03, 2024
Input Date: Mar 15, 2024
Property
Status: Sale
Property Type: Detached
Style: 1 1/2 Storey
Age: 51-99
Area: Caledon
Community: Rural Caledon
Availability Date: 30-60
Inside
Bedrooms: 3
Bathrooms: 2
Kitchens: 1
Rooms: 6
Den/Family Room: No
Air Conditioning: None
Fireplace: Yes
Laundry Level: Lower
Washrooms: 2
Building
Basement: Fin W/O
Heat Type: Baseboard
Heat Source: Electric
Exterior: Wood
Elevator: N
Energy Certificate: N
Green Verification Status: N
Water Supply Type: Drilled Well
Water Supply: Well
Physically Handicapped-Equipped: N
Special Designation: Unknown
Other Structures: Barn
Other Structures: Workshop
Retirement: N
Parking
Driveway: Private
Garage Spaces: 2
Garage Type: Detached
Covered Parking Spaces: 10
Total Parking Spaces: 12
Fees
Tax Year: 2023
Tax Legal Description: Con 6 WHS Pt Lot 1
Taxes: $5,459
Highlights
Feature: Grnbelt/Cons
Feature: Lake/Pond
Feature: River/Stream
Land
Cross Street: Just North Of Olde B
Municipality District: Caledon
Fronting On: West
Parcel Number: 142660020
Pool: None
Sewer: Septic
Lot Depth: 1532.13 Feet
Lot Frontage: 576.09 Feet
Lot Irregularities: 20 Acres
Acres: 10-24.99
Zoning: A2-Rural/EPA2
Additional Media
- Virtual Tour: https://tours.virtualgta.com/2144449?a=1
Rooms
Room details for 15516 Shaws Creek Road, Caledon
| Type | Dimensions | Description |
|---|---|---|
| Kitchen Main | 2.87 x 4.54 | Vinyl Floor, Eat-In Kitchen, W/O To Deck |
| Living Main | 4.42 x 5.84 | Combined W/Dining, Stone Fireplace, W/O To Deck |
| Office Main | 2.85 x 3.40 | Hardwood Floor, B/I Bookcase |
| Prim Bdrm Main | 3.67 x 4.13 | Hardwood Floor, Double Closet, W/O To Deck |
| 2nd Br 2nd | 3.39 x 3.56 | Broadloom, Closet |
| 3rd Br 2nd | 3.28 x 3.39 | Broadloom, Closet |
| Rec Bsmt | 3.34 x 5.37 | Vinyl Floor, Fireplace |
| Games Bsmt | 3.00 x 4.59 | Vinyl Floor, Above Grade Window |
| Laundry Bsmt | 3.43 x 4.31 | Tile Floor, Window |
| XXXXXXXX | XXX XX, XXXX |
XXXXXX XXX XXXX |
$X,XXX,XXX |
| XXXXXXXX | XXX XX, XXXX |
XXXXXXXX XXX XXXX |
|
| XXX XX, XXXX |
XXXXXX XXX XXXX |
$X,XXX,XXX |
| XXXXXXXX XXXXXX | XXX XX, XXXX | $1,499,900 XXX XXXX |
| XXXXXXXX XXXXXXXX | XXX XX, XXXX | XXX XXXX |
| XXXXXXXX XXXXXX | XXX XX, XXXX | $1,795,000 XXX XXXX |
Car-Dependent
- Almost all errands require a car.

École élémentaire publique L'Héritage
Elementary: PublicChar-Lan Intermediate School
Elementary: PublicSt Peter's School
Elementary: CatholicHoly Trinity Catholic Elementary School
Elementary: CatholicÉcole élémentaire catholique de l'Ange-Gardien
Elementary: CatholicWilliamstown Public School
Elementary: PublicÉcole secondaire publique L'Héritage
Secondary: PublicCharlottenburgh and Lancaster District High School
Secondary: PublicSt Lawrence Secondary School
Secondary: PublicÉcole secondaire catholique La Citadelle
Secondary: CatholicHoly Trinity Catholic Secondary School
Secondary: CatholicCornwall Collegiate and Vocational School
Secondary: Public

