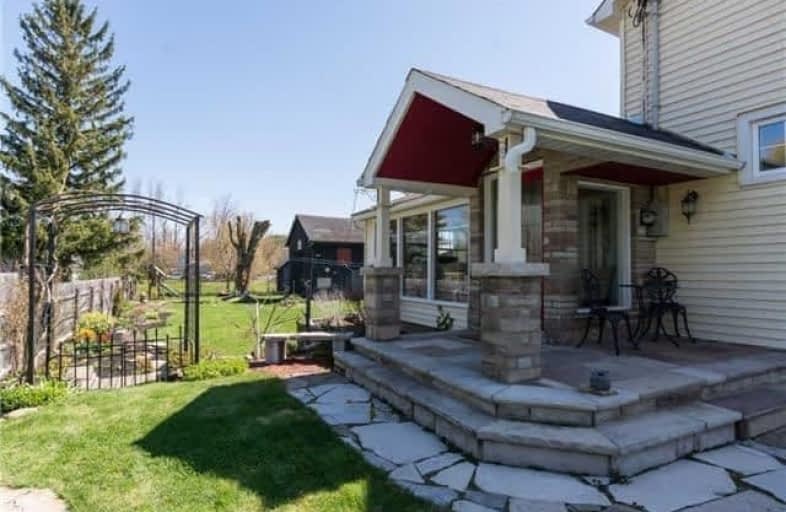Sold on Oct 03, 2018
Note: Property is not currently for sale or for rent.

-
Type: Detached
-
Style: 1 1/2 Storey
-
Lot Size: 66 x 164.81 Feet
-
Age: No Data
-
Taxes: $3,377 per year
-
Days on Site: 15 Days
-
Added: Sep 07, 2019 (2 weeks on market)
-
Updated:
-
Last Checked: 1 month ago
-
MLS®#: W4250638
-
Listed By: Re/max realty specialists inc., brokerage
Updated 3 Bdrm Quaint Village Detached Home With Oodles Of Charm. Bright, Light And Modern. Living Here Is Easy With Hardwood And Tile Floors, Pot Lights, Spacious Mudroom Entry. Enjoy Family Chats And Home Cooked Meals In The Open Concept Kitchen/Dining Room. Comfy Family Room Looks Out Over Gardens And Huge Backyard. Lots Of Room For Kids And Family Pets To Play. No Neighbours Behind. Trails, Park, River Just A Stone Throw Away.
Extras
Original Barn Approx. 20X30Ft Adds Character. Loft, Heated Floor, Insulated Main Floor. Ideal For Hobbyist, Car/Bike Enthusiast. Storage For All The Toys. Fridge, Stove, B/I D/W, Window Coverings, Garden Shed, Play Structure. 200Amp Service
Property Details
Facts for 15555 McLaughlin Road, Caledon
Status
Days on Market: 15
Last Status: Sold
Sold Date: Oct 03, 2018
Closed Date: Dec 14, 2018
Expiry Date: Dec 31, 2018
Sold Price: $700,000
Unavailable Date: Oct 03, 2018
Input Date: Sep 18, 2018
Property
Status: Sale
Property Type: Detached
Style: 1 1/2 Storey
Area: Caledon
Community: Inglewood
Availability Date: 30/T.B.A.
Inside
Bedrooms: 3
Bathrooms: 1
Kitchens: 1
Rooms: 8
Den/Family Room: Yes
Air Conditioning: Central Air
Fireplace: Yes
Washrooms: 1
Utilities
Electricity: Yes
Gas: Yes
Cable: Yes
Telephone: Yes
Building
Basement: Crawl Space
Basement 2: Half
Heat Type: Forced Air
Heat Source: Gas
Exterior: Stone
Exterior: Vinyl Siding
Water Supply: Municipal
Special Designation: Unknown
Other Structures: Barn
Parking
Driveway: Pvt Double
Garage Type: None
Covered Parking Spaces: 3
Total Parking Spaces: 3
Fees
Tax Year: 2018
Tax Legal Description: Pt Lt Con 1 Whscaledon Pt 1, 43R18558; *Cont'd*
Taxes: $3,377
Highlights
Feature: Fenced Yard
Feature: Golf
Feature: Library
Feature: Park
Feature: River/Stream
Feature: School Bus Route
Land
Cross Street: Mclaughlin And Olde
Municipality District: Caledon
Fronting On: East
Pool: None
Sewer: Sewers
Lot Depth: 164.81 Feet
Lot Frontage: 66 Feet
Additional Media
- Virtual Tour: http://www.myvisuallistings.com/pfsnb/236590
Rooms
Room details for 15555 McLaughlin Road, Caledon
| Type | Dimensions | Description |
|---|---|---|
| Kitchen Main | 4.79 x 5.91 | Combined W/Dining, Ceramic Back Splash, Pot Lights |
| Dining Main | - | Combined W/Kitchen, Tile Floor, Pot Lights |
| Family Main | 3.35 x 4.66 | W/O To Garden, Tile Floor, Picture Window |
| Living Main | 3.42 x 7.26 | Crown Moulding, Hardwood Floor, Bow Window |
| Master 2nd | 2.86 x 3.56 | Closet, Hardwood Floor, Pocket Doors |
| 2nd Br 2nd | 2.99 x 4.30 | Closet, Hardwood Floor, Irregular Rm |
| 3rd Br 2nd | 2.34 x 4.00 | Closet, Hardwood Floor, Pocket Doors |
| Mudroom Main | 3.45 x 4.01 | W/O To Yard, Tile Floor |
| XXXXXXXX | XXX XX, XXXX |
XXXX XXX XXXX |
$XXX,XXX |
| XXX XX, XXXX |
XXXXXX XXX XXXX |
$XXX,XXX | |
| XXXXXXXX | XXX XX, XXXX |
XXXXXXX XXX XXXX |
|
| XXX XX, XXXX |
XXXXXX XXX XXXX |
$XXX,XXX | |
| XXXXXXXX | XXX XX, XXXX |
XXXXXXX XXX XXXX |
|
| XXX XX, XXXX |
XXXXXX XXX XXXX |
$XXX,XXX |
| XXXXXXXX XXXX | XXX XX, XXXX | $700,000 XXX XXXX |
| XXXXXXXX XXXXXX | XXX XX, XXXX | $699,000 XXX XXXX |
| XXXXXXXX XXXXXXX | XXX XX, XXXX | XXX XXXX |
| XXXXXXXX XXXXXX | XXX XX, XXXX | $749,900 XXX XXXX |
| XXXXXXXX XXXXXXX | XXX XX, XXXX | XXX XXXX |
| XXXXXXXX XXXXXX | XXX XX, XXXX | $769,000 XXX XXXX |

Tony Pontes (Elementary)
Elementary: PublicCredit View Public School
Elementary: PublicBelfountain Public School
Elementary: PublicCaledon East Public School
Elementary: PublicCaledon Central Public School
Elementary: PublicHerb Campbell Public School
Elementary: PublicParkholme School
Secondary: PublicErin District High School
Secondary: PublicRobert F Hall Catholic Secondary School
Secondary: CatholicFletcher's Meadow Secondary School
Secondary: PublicGeorgetown District High School
Secondary: PublicSt Edmund Campion Secondary School
Secondary: Catholic

