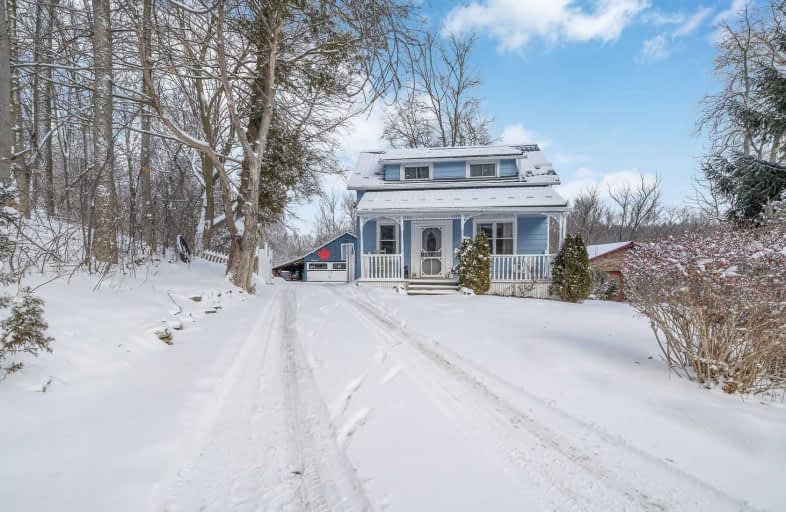Sold on Feb 15, 2021
Note: Property is not currently for sale or for rent.

-
Type: Detached
-
Style: 1 1/2 Storey
-
Lot Size: 20.89 x 376.54 Feet
-
Age: 100+ years
-
Taxes: $3,480 per year
-
Days on Site: 3 Days
-
Added: Feb 12, 2021 (3 days on market)
-
Updated:
-
Last Checked: 3 months ago
-
MLS®#: W5113597
-
Listed By: Bosley real estate ltd., brokerage
Country Living In The Quaint Hamlet Of Inglewood, Caledon. Less Than An Hour Commute To The City. 1.217 Acres Of Private Living But Close To All The Amenities. Charming Well Maintained, 3 Bedrooms, 1.5 Bathrooms. Right Beside The Bruce Trail For The Outdoor Enthusiasts. Spacious Detached Garage With Plenty Of Room To Entertain In. Beautiful Gardens To Enjoy Your Outdoor Morning Coffee On The Back Deck.
Extras
Separate Dining, Large Living Room, Metal Roof With 50 Year Warranty, New Furnace, Ac, New Windows, New Oil Tank For Garage Heating, Separate Entrance To The Lower Level.
Property Details
Facts for 15601 McLaughlin Road, Caledon
Status
Days on Market: 3
Last Status: Sold
Sold Date: Feb 15, 2021
Closed Date: Jul 19, 2021
Expiry Date: Jun 30, 2021
Sold Price: $990,000
Unavailable Date: Feb 15, 2021
Input Date: Feb 12, 2021
Prior LSC: Listing with no contract changes
Property
Status: Sale
Property Type: Detached
Style: 1 1/2 Storey
Age: 100+
Area: Caledon
Community: Inglewood
Availability Date: Tbd
Inside
Bedrooms: 3
Bathrooms: 2
Kitchens: 1
Rooms: 6
Den/Family Room: No
Air Conditioning: Central Air
Fireplace: No
Laundry Level: Lower
Central Vacuum: N
Washrooms: 2
Utilities
Electricity: Yes
Gas: Yes
Cable: Yes
Telephone: Yes
Building
Basement: Sep Entrance
Basement 2: Unfinished
Heat Type: Forced Air
Heat Source: Gas
Exterior: Vinyl Siding
Elevator: N
UFFI: No
Water Supply: Municipal
Other Structures: Garden Shed
Parking
Driveway: Lane
Garage Spaces: 2
Garage Type: Detached
Covered Parking Spaces: 4
Total Parking Spaces: 6
Fees
Tax Year: 2020
Tax Legal Description: Lt9 Pl Cal21 Caledon; Pt Lt2 Con1 Whs Caledon As I
Taxes: $3,480
Highlights
Feature: Grnbelt/Cons
Feature: Park
Feature: River/Stream
Feature: Rolling
Feature: Wooded/Treed
Land
Cross Street: Olde Base Line And M
Municipality District: Caledon
Fronting On: East
Pool: Abv Grnd
Sewer: Sewers
Lot Depth: 376.54 Feet
Lot Frontage: 20.89 Feet
Lot Irregularities: 267.43 X 423.1 - Irr
Acres: .50-1.99
Additional Media
- Virtual Tour: http://www.myvisuallistings.com/vtnb/305734
Rooms
Room details for 15601 McLaughlin Road, Caledon
| Type | Dimensions | Description |
|---|---|---|
| Living Main | 7.00 x 4.87 | Hardwood Floor |
| Dining Main | 2.89 x 3.96 | Laminate |
| Kitchen Main | 4.27 x 3.96 | Laminate |
| Master Upper | 3.58 x 3.96 | Hardwood Floor |
| 2nd Br Upper | 3.35 x 3.05 | Hardwood Floor |
| 3rd Br Upper | 2.97 x 3.05 | |
| Bathroom Upper | 1.52 x 2.15 | Soaker |
| XXXXXXXX | XXX XX, XXXX |
XXXX XXX XXXX |
$XXX,XXX |
| XXX XX, XXXX |
XXXXXX XXX XXXX |
$XXX,XXX | |
| XXXXXXXX | XXX XX, XXXX |
XXXXXXXX XXX XXXX |
|
| XXX XX, XXXX |
XXXXXX XXX XXXX |
$XXX,XXX | |
| XXXXXXXX | XXX XX, XXXX |
XXXXXXX XXX XXXX |
|
| XXX XX, XXXX |
XXXXXX XXX XXXX |
$XXX,XXX |
| XXXXXXXX XXXX | XXX XX, XXXX | $990,000 XXX XXXX |
| XXXXXXXX XXXXXX | XXX XX, XXXX | $899,000 XXX XXXX |
| XXXXXXXX XXXXXXXX | XXX XX, XXXX | XXX XXXX |
| XXXXXXXX XXXXXX | XXX XX, XXXX | $999,900 XXX XXXX |
| XXXXXXXX XXXXXXX | XXX XX, XXXX | XXX XXXX |
| XXXXXXXX XXXXXX | XXX XX, XXXX | $999,900 XXX XXXX |

Tony Pontes (Elementary)
Elementary: PublicCredit View Public School
Elementary: PublicBelfountain Public School
Elementary: PublicCaledon East Public School
Elementary: PublicCaledon Central Public School
Elementary: PublicHerb Campbell Public School
Elementary: PublicParkholme School
Secondary: PublicErin District High School
Secondary: PublicRobert F Hall Catholic Secondary School
Secondary: CatholicFletcher's Meadow Secondary School
Secondary: PublicGeorgetown District High School
Secondary: PublicSt Edmund Campion Secondary School
Secondary: Catholic

