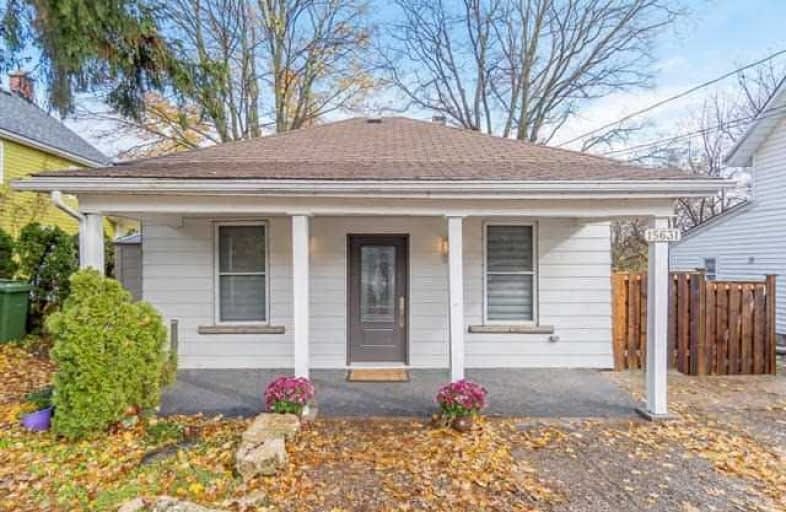Inactive on Jan 01, 0001
Note: Property is not currently for sale or for rent.

-
Type: Detached
-
Style: Backsplit 3
-
Size: 1500 sqft
-
Lot Size: 39.6 x 81.18 Feet
-
Age: 100+ years
-
Taxes: $3,256 per year
-
Days on Site: 83 Days
-
Added: Nov 09, 2018 (2 months on market)
-
Updated:
-
Last Checked: 3 months ago
-
MLS®#: W4299305
-
Listed By: Royal lepage meadowtowne realty, brokerage
Inglewood Is Calling. This Hidden Gem Awaits You. Built In 1900. This House Has So Much To Offer; 3 Bed, 2 Bath, Eat-In Kitchen W/ Tons Of Cupboards & Counter Top Space, Large Living Rm, Large Family Rm, Large Rec Rm. So Much Space For Living & Entertaining. Freshly Painted. Brand New Blinds On Main Flr. Windows Updated In Phases, Hydro Panel & Wiring Updated, Furnace('08), Central Air('18), Roof('10), Front Door('17). Low Maintenance Yard W/ Perennial Garden
Extras
W Small Pond. No Neighbours Behind. Include: Ss Fridge, Ss Dw, Clothes Washer&Dryer, All Elfs, Water Purification System, All Blinds & Window Covers. Garden Sheds In Back Excluded, Ss Dual Door Oven (Will Be Replace W/ Ss Single Door Model)
Property Details
Facts for 15631 McLaughlin Road, Caledon
Status
Days on Market: 83
Last Status: Expired
Sold Date: Jan 01, 0001
Closed Date: Jan 01, 0001
Expiry Date: Jan 31, 2019
Unavailable Date: Jan 31, 2019
Input Date: Nov 09, 2018
Property
Status: Sale
Property Type: Detached
Style: Backsplit 3
Size (sq ft): 1500
Age: 100+
Area: Caledon
Community: Inglewood
Availability Date: T.B.A.
Inside
Bedrooms: 3
Bathrooms: 2
Kitchens: 1
Rooms: 9
Den/Family Room: Yes
Air Conditioning: Central Air
Fireplace: No
Laundry Level: Lower
Central Vacuum: N
Washrooms: 2
Utilities
Electricity: Yes
Gas: Yes
Telephone: Yes
Building
Basement: Full
Basement 2: Part Fin
Heat Type: Forced Air
Heat Source: Gas
Exterior: Alum Siding
Water Supply: Municipal
Special Designation: Unknown
Other Structures: Garden Shed
Parking
Driveway: Mutual
Garage Type: None
Covered Parking Spaces: 3
Fees
Tax Year: 2018
Tax Legal Description: Lt 23 Plk Cal21 Caledon; Caledon
Taxes: $3,256
Highlights
Feature: Fenced Yard
Feature: Rec Centre
Land
Cross Street: Mclaughlin / Old Bas
Municipality District: Caledon
Fronting On: West
Parcel Number: 142650302
Pool: None
Sewer: Sewers
Lot Depth: 81.18 Feet
Lot Frontage: 39.6 Feet
Acres: < .50
Additional Media
- Virtual Tour: https://tours.virtualgta.com/1179028?idx=1
Rooms
Room details for 15631 McLaughlin Road, Caledon
| Type | Dimensions | Description |
|---|---|---|
| Living Main | 4.14 x 5.82 | Large Window, W/I Closet, Laminate |
| Kitchen Main | 2.49 x 6.91 | Bay Window, Eat-In Kitchen, Laminate |
| Family Main | 3.72 x 6.91 | Bay Window, French Doors, Hardwood Floor |
| Bathroom Main | 1.86 x 2.71 | 4 Pc Bath, Window, Ceramic Floor |
| Master Main | 2.47 x 2.92 | Double Closet, Window, Laminate |
| 2nd Br 2nd | 3.07 x 3.66 | Large Window, Laminate |
| 3rd Br 2nd | 2.78 x 2.77 | Large Window, Closet, Laminate |
| Play 2nd | 2.47 x 2.43 | Skylight, Skylight, Laminate |
| Bathroom 2nd | 1.52 x 1.58 | 3 Pc Bath, Vinyl Floor |
| Rec Bsmt | 3.75 x 6.12 | Laminate, Window |
| Laundry Bsmt | - |
| XXXXXXXX | XXX XX, XXXX |
XXXX XXX XXXX |
$XXX,XXX |
| XXX XX, XXXX |
XXXXXX XXX XXXX |
$XXX,XXX | |
| XXXXXXXX | XXX XX, XXXX |
XXXXXXXX XXX XXXX |
|
| XXX XX, XXXX |
XXXXXX XXX XXXX |
$XXX,XXX | |
| XXXXXXXX | XXX XX, XXXX |
XXXXXXX XXX XXXX |
|
| XXX XX, XXXX |
XXXXXX XXX XXXX |
$XXX,XXX | |
| XXXXXXXX | XXX XX, XXXX |
XXXXXXXX XXX XXXX |
|
| XXX XX, XXXX |
XXXXXX XXX XXXX |
$XXX,XXX |
| XXXXXXXX XXXX | XXX XX, XXXX | $675,000 XXX XXXX |
| XXXXXXXX XXXXXX | XXX XX, XXXX | $679,900 XXX XXXX |
| XXXXXXXX XXXXXXXX | XXX XX, XXXX | XXX XXXX |
| XXXXXXXX XXXXXX | XXX XX, XXXX | $649,900 XXX XXXX |
| XXXXXXXX XXXXXXX | XXX XX, XXXX | XXX XXXX |
| XXXXXXXX XXXXXX | XXX XX, XXXX | $649,900 XXX XXXX |
| XXXXXXXX XXXXXXXX | XXX XX, XXXX | XXX XXXX |
| XXXXXXXX XXXXXX | XXX XX, XXXX | $649,900 XXX XXXX |

Tony Pontes (Elementary)
Elementary: PublicCredit View Public School
Elementary: PublicBelfountain Public School
Elementary: PublicCaledon East Public School
Elementary: PublicCaledon Central Public School
Elementary: PublicHerb Campbell Public School
Elementary: PublicParkholme School
Secondary: PublicErin District High School
Secondary: PublicRobert F Hall Catholic Secondary School
Secondary: CatholicFletcher's Meadow Secondary School
Secondary: PublicGeorgetown District High School
Secondary: PublicSt Edmund Campion Secondary School
Secondary: Catholic

