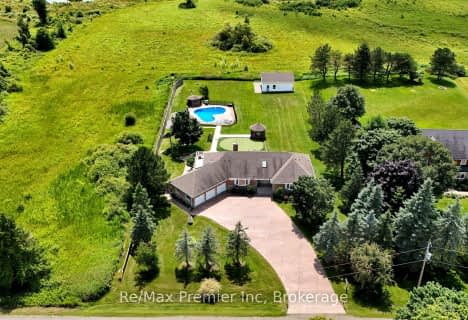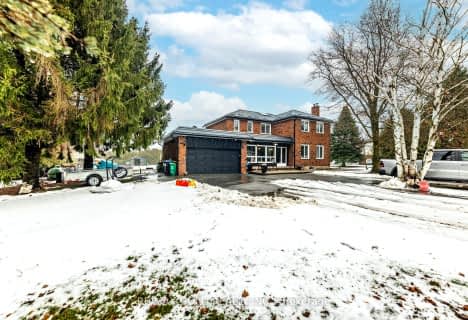
Adjala Central Public School
Elementary: Public
15.31 km
Caledon East Public School
Elementary: Public
6.27 km
Caledon Central Public School
Elementary: Public
5.43 km
Palgrave Public School
Elementary: Public
9.31 km
St Cornelius School
Elementary: Catholic
4.09 km
Herb Campbell Public School
Elementary: Public
13.18 km
Dufferin Centre for Continuing Education
Secondary: Public
14.90 km
Erin District High School
Secondary: Public
17.39 km
St Thomas Aquinas Catholic Secondary School
Secondary: Catholic
18.03 km
Robert F Hall Catholic Secondary School
Secondary: Catholic
5.65 km
St. Michael Catholic Secondary School
Secondary: Catholic
13.86 km
Orangeville District Secondary School
Secondary: Public
14.48 km



