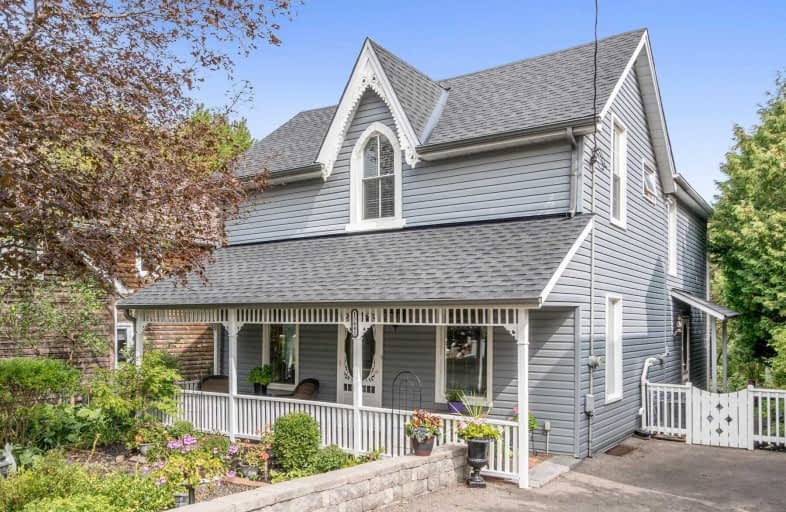Sold on Sep 24, 2020
Note: Property is not currently for sale or for rent.

-
Type: Detached
-
Style: 2-Storey
-
Size: 1500 sqft
-
Lot Size: 39.6 x 192 Feet
-
Age: 100+ years
-
Taxes: $2,595 per year
-
Days on Site: 13 Days
-
Added: Sep 11, 2020 (1 week on market)
-
Updated:
-
Last Checked: 2 months ago
-
MLS®#: W4910066
-
Listed By: Century 21 millennium inc., brokerage
Spacious & Surprisingly Open Century Home Is Approx 1948 Sqft Plus Partially Fin Bsmt With Walk-Up To Private Backyard Gardens. This 3 Bdrm/2 Bath Home Has Kept Its Charm (Check Out The Beams & Plank Flooring!) While Adding Modern Touches Such As Pot Lights, A Gas Range & Granite Countertops. 4th Bdrm Was Turned Into Master Bdrm Dressing Area & 3-Pce En-Suite; You Will Still Find 2 More Generous-Sized Bdrms & 4Pce Bath On The 2nd Level.
Extras
Huge Eat-In Kitchen Could Be Family Room W/Walk-Out To Deck & Hot Tub. New Shingles (2020), Windows Approx 10Yrs; Furnace Approx 2Yrs. Tree-Lined Yard W/Pond & Waterfall, 2 Sheds & Beautiful Summer Gardens. Mayfield School District.
Property Details
Facts for 15641 McLaughlin Road, Caledon
Status
Days on Market: 13
Last Status: Sold
Sold Date: Sep 24, 2020
Closed Date: Oct 30, 2020
Expiry Date: Jan 12, 2021
Sold Price: $770,000
Unavailable Date: Sep 24, 2020
Input Date: Sep 13, 2020
Property
Status: Sale
Property Type: Detached
Style: 2-Storey
Size (sq ft): 1500
Age: 100+
Area: Caledon
Community: Inglewood
Availability Date: 30-60 Days90
Inside
Bedrooms: 3
Bathrooms: 2
Kitchens: 1
Rooms: 7
Den/Family Room: Yes
Air Conditioning: Central Air
Fireplace: Yes
Laundry Level: Lower
Central Vacuum: Y
Washrooms: 2
Utilities
Electricity: Yes
Gas: Yes
Cable: Yes
Telephone: Yes
Building
Basement: Part Fin
Basement 2: Walk-Up
Heat Type: Forced Air
Heat Source: Gas
Exterior: Vinyl Siding
Water Supply: Municipal
Special Designation: Unknown
Other Structures: Garden Shed
Parking
Driveway: Private
Garage Type: None
Covered Parking Spaces: 2
Total Parking Spaces: 2
Fees
Tax Year: 2020
Tax Legal Description: Lt 26 Pl Cal21 Caledon; Caledon
Taxes: $2,595
Highlights
Feature: Grnbelt/Cons
Feature: Library
Feature: Park
Feature: Rec Centre
Feature: River/Stream
Feature: School Bus Route
Land
Cross Street: North Of Olde Baseli
Municipality District: Caledon
Fronting On: East
Pool: None
Sewer: Sewers
Lot Depth: 192 Feet
Lot Frontage: 39.6 Feet
Lot Irregularities: Longer On North Side
Additional Media
- Virtual Tour: https://tours.virtualgta.com/1558322?idx=1
Rooms
Room details for 15641 McLaughlin Road, Caledon
| Type | Dimensions | Description |
|---|---|---|
| Living Main | 4.28 x 5.40 | Hardwood Floor, Pot Lights, Ceiling Fan |
| Dining Main | 2.95 x 5.34 | Hardwood Floor |
| Family Main | 4.30 x 5.94 | Plank Floor, W/O To Deck, Wood Stove |
| Kitchen Main | 3.10 x 3.90 | Plank Floor, Granite Counter, Ceiling Fan |
| Master 2nd | 3.20 x 4.60 | Plank Floor, 3 Pc Ensuite, Ceiling Fan |
| Sitting 2nd | 2.20 x 4.15 | Combined W/Master, Plank Floor |
| 2nd Br 2nd | 2.95 x 4.33 | Hardwood Floor, Ceiling Fan |
| 3rd Br 2nd | 3.15 x 4.12 | Hardwood Floor, Closet |
| Rec Bsmt | 4.90 x 5.20 | Wood Stove, Walk-Up |
| XXXXXXXX | XXX XX, XXXX |
XXXX XXX XXXX |
$XXX,XXX |
| XXX XX, XXXX |
XXXXXX XXX XXXX |
$XXX,XXX | |
| XXXXXXXX | XXX XX, XXXX |
XXXXXXX XXX XXXX |
|
| XXX XX, XXXX |
XXXXXX XXX XXXX |
$XXX,XXX |
| XXXXXXXX XXXX | XXX XX, XXXX | $770,000 XXX XXXX |
| XXXXXXXX XXXXXX | XXX XX, XXXX | $799,900 XXX XXXX |
| XXXXXXXX XXXXXXX | XXX XX, XXXX | XXX XXXX |
| XXXXXXXX XXXXXX | XXX XX, XXXX | $750,000 XXX XXXX |

Tony Pontes (Elementary)
Elementary: PublicCredit View Public School
Elementary: PublicBelfountain Public School
Elementary: PublicCaledon East Public School
Elementary: PublicCaledon Central Public School
Elementary: PublicHerb Campbell Public School
Elementary: PublicParkholme School
Secondary: PublicErin District High School
Secondary: PublicRobert F Hall Catholic Secondary School
Secondary: CatholicFletcher's Meadow Secondary School
Secondary: PublicGeorgetown District High School
Secondary: PublicSt Edmund Campion Secondary School
Secondary: Catholic

