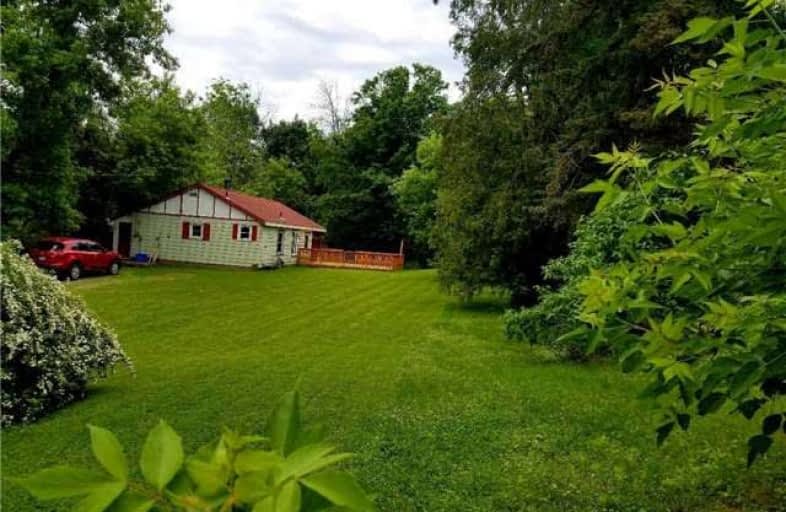Sold on Jun 19, 2018
Note: Property is not currently for sale or for rent.

-
Type: Detached
-
Style: Bungalow
-
Lot Size: 79.2 x 220.44 Feet
-
Age: No Data
-
Taxes: $3,129 per year
-
Days on Site: 7 Days
-
Added: Sep 07, 2019 (1 week on market)
-
Updated:
-
Last Checked: 3 months ago
-
MLS®#: W4161684
-
Listed By: Re/max realty services inc., brokerage
Amazing 0.4 Acre Lot In The Picturesque Village Of Inglewood ! Renovate The Existing Two Bedroom Home Or Custom Build Your Dream Home ! The Existing Home Features Upgraded Laminate Floors, Vinyl Windows, Mainfloor Laundry, Open Concept Living Room / Dining Room / Kitchen With Wood Stove And A Large Bathroom With Jet Tub. The One - Of - A - Kind Private Lot Is 79'X220' Deep And Features Mature Trees, A Large Deck, Desirable West Exposure, Town Water, Municipal
Extras
Sewers And 8- 10 Car Parking. Only 15 Minutes To Brampton And Priced Well Below All Recent Sales In The Village, Don't Miss This Unique Opportunity ! Note: Approx 50 % Of The Property Is Within Cvc Jurisdiction ( See Attached Photo ).
Property Details
Facts for 15680 McLaughlin Road, Caledon
Status
Days on Market: 7
Last Status: Sold
Sold Date: Jun 19, 2018
Closed Date: Jul 20, 2018
Expiry Date: Oct 30, 2018
Sold Price: $480,000
Unavailable Date: Jun 19, 2018
Input Date: Jun 14, 2018
Prior LSC: Sold
Property
Status: Sale
Property Type: Detached
Style: Bungalow
Area: Caledon
Community: Inglewood
Availability Date: 30 Days / Tba
Inside
Bedrooms: 2
Bathrooms: 1
Kitchens: 1
Rooms: 5
Den/Family Room: No
Air Conditioning: None
Fireplace: Yes
Laundry Level: Main
Central Vacuum: N
Washrooms: 1
Building
Basement: None
Heat Type: Baseboard
Heat Source: Electric
Exterior: Alum Siding
Elevator: N
UFFI: No
Energy Certificate: N
Green Verification Status: N
Water Supply: Municipal
Special Designation: Unknown
Other Structures: Garden Shed
Retirement: N
Parking
Driveway: Private
Garage Type: None
Covered Parking Spaces: 8
Total Parking Spaces: 8
Fees
Tax Year: 2017
Tax Legal Description: Plan Cal 21, Lots 74 & 75
Taxes: $3,129
Highlights
Feature: Lake/Pond/Ri
Feature: Park
Feature: Public Transit
Feature: Wooded/Treed
Land
Cross Street: Mclaughlin Rd / Olde
Municipality District: Caledon
Fronting On: West
Pool: None
Sewer: Sewers
Lot Depth: 220.44 Feet
Lot Frontage: 79.2 Feet
Lot Irregularities: 0.4 Acre Lot In Pictu
Acres: < .50
Rooms
Room details for 15680 McLaughlin Road, Caledon
| Type | Dimensions | Description |
|---|---|---|
| Living Main | 3.10 x 3.90 | Laminate, Wood Stove |
| Dining Main | 3.10 x 3.10 | Laminate, Combined W/Living |
| Kitchen Main | 1.90 x 4.30 | Laminate, Open Concept |
| Master Main | 3.10 x 3.60 | Wood Floor, Large Closet |
| 2nd Br Main | 3.10 x 3.40 | Laminate, Closet |
| XXXXXXXX | XXX XX, XXXX |
XXXX XXX XXXX |
$XXX,XXX |
| XXX XX, XXXX |
XXXXXX XXX XXXX |
$XXX,XXX |
| XXXXXXXX XXXX | XXX XX, XXXX | $480,000 XXX XXXX |
| XXXXXXXX XXXXXX | XXX XX, XXXX | $480,000 XXX XXXX |

Tony Pontes (Elementary)
Elementary: PublicCredit View Public School
Elementary: PublicBelfountain Public School
Elementary: PublicCaledon East Public School
Elementary: PublicCaledon Central Public School
Elementary: PublicHerb Campbell Public School
Elementary: PublicParkholme School
Secondary: PublicErin District High School
Secondary: PublicRobert F Hall Catholic Secondary School
Secondary: CatholicFletcher's Meadow Secondary School
Secondary: PublicGeorgetown District High School
Secondary: PublicSt Edmund Campion Secondary School
Secondary: Catholic

