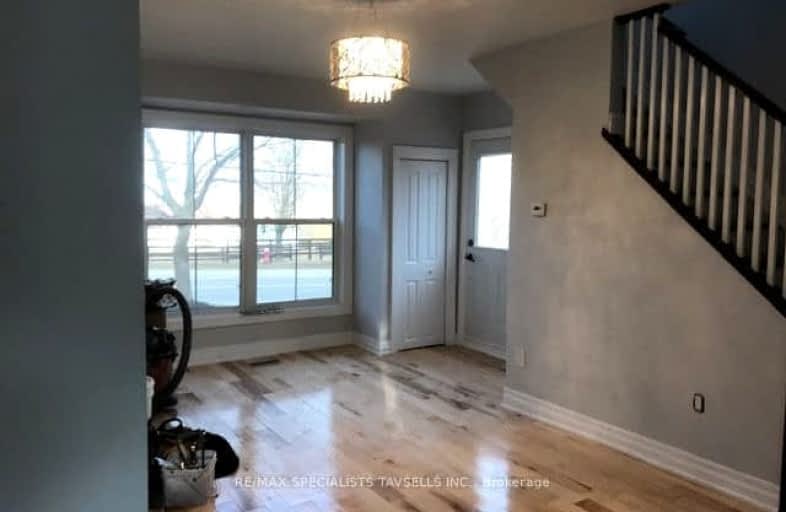Car-Dependent
- Most errands require a car.
36
/100
Somewhat Bikeable
- Most errands require a car.
29
/100

Tony Pontes (Elementary)
Elementary: Public
8.78 km
Credit View Public School
Elementary: Public
7.16 km
Belfountain Public School
Elementary: Public
6.80 km
Caledon East Public School
Elementary: Public
9.39 km
Caledon Central Public School
Elementary: Public
9.11 km
Herb Campbell Public School
Elementary: Public
5.92 km
Parkholme School
Secondary: Public
13.67 km
Erin District High School
Secondary: Public
10.92 km
Robert F Hall Catholic Secondary School
Secondary: Catholic
10.33 km
Fletcher's Meadow Secondary School
Secondary: Public
13.99 km
Georgetown District High School
Secondary: Public
16.31 km
St Edmund Campion Secondary School
Secondary: Catholic
14.18 km
-
Belfountain Conservation Area
Caledon ON L0N 1C0 6.3km -
Jumping Pillow
Caledon ON L7C 2K6 7.12km -
Erin Lion's Park
Erin ON 10.54km
-
TD Bank Financial Group
10908 Hurontario St, Brampton ON L7A 3R9 12.56km -
TD Bank Financial Group
230 Sandalwood Pky E, Brampton ON L6Z 1R3 13.75km -
TD Bank Financial Group
Airport Rd, Brampton ON 14.1km


