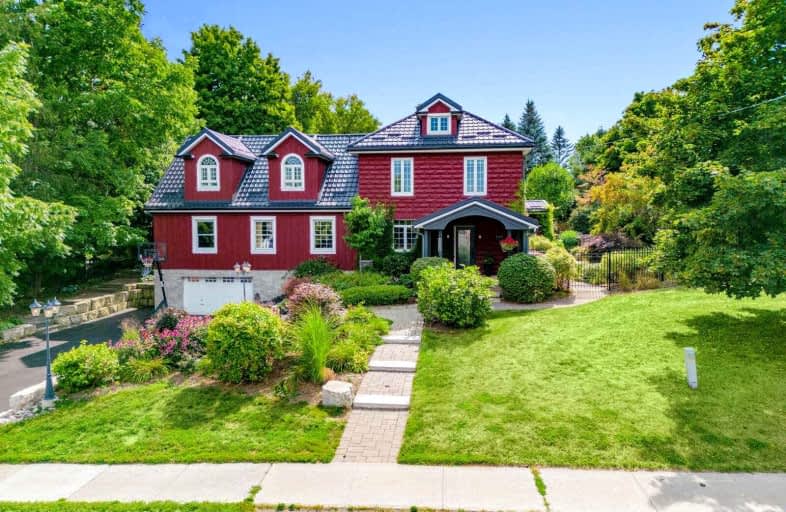Sold on Oct 05, 2022
Note: Property is not currently for sale or for rent.

-
Type: Detached
-
Style: 2-Storey
-
Size: 3000 sqft
-
Lot Size: 79.2 x 289 Feet
-
Age: No Data
-
Taxes: $4,895 per year
-
Days on Site: 47 Days
-
Added: Aug 19, 2022 (1 month on market)
-
Updated:
-
Last Checked: 3 months ago
-
MLS®#: W5738421
-
Listed By: Century 21 millennium inc., brokerage
Grand Century Home On .67 Acre Lot With Very Private Pool & Hot Tub In The Lively Village Of Inglewood. Approx 3400 Sf Of Living Space Plus Lots Of Storage In Full Bsmt. Truly A Family Home - Large, Luxury Eat-In Kitchen With Heated Floors, Wolf Stove & Sub-Zero Fridge, Centre Island & Nearby Computer Station For Homework & Family Room For Kids To Play, Spacious Living Room, Elegant Dining Room & Six (6) Bdrms; 2nd Floor Laundry & Library Nook.
Extras
Prim Bath Has Steam Shower, Heated Floors In 2 Baths, Kit & Foyer; 2 Furnaces, Salt-Water Heated Pool, Built-In Gas Bbq, Steel Roof. Garage Can Park 4-6 Small Cars, 2nd Driveway On Side. Revse Pie Backyard Extends Past Fence To Lorne St.
Property Details
Facts for 15726 Mclaughlin Road, Caledon
Status
Days on Market: 47
Last Status: Sold
Sold Date: Oct 05, 2022
Closed Date: Oct 31, 2022
Expiry Date: Dec 04, 2022
Sold Price: $1,885,000
Unavailable Date: Oct 05, 2022
Input Date: Aug 19, 2022
Prior LSC: Sold
Property
Status: Sale
Property Type: Detached
Style: 2-Storey
Size (sq ft): 3000
Area: Caledon
Community: Inglewood
Availability Date: 45-60 Days
Inside
Bedrooms: 6
Bathrooms: 3
Kitchens: 1
Rooms: 12
Den/Family Room: Yes
Air Conditioning: Central Air
Fireplace: Yes
Laundry Level: Upper
Washrooms: 3
Utilities
Electricity: Yes
Gas: Yes
Cable: Yes
Telephone: Yes
Building
Basement: Full
Heat Type: Forced Air
Heat Source: Gas
Exterior: Board/Batten
Exterior: Concrete
Water Supply: Municipal
Special Designation: Other
Other Structures: Drive Shed
Other Structures: Garden Shed
Parking
Driveway: Pvt Double
Garage Spaces: 4
Garage Type: Built-In
Covered Parking Spaces: 4
Total Parking Spaces: 8
Fees
Tax Year: 2022
Tax Legal Description: See Schedule B
Taxes: $4,895
Highlights
Feature: Fenced Yard
Feature: Golf
Feature: Grnbelt/Conserv
Feature: Library
Feature: River/Stream
Feature: School Bus Route
Land
Cross Street: Mclaughlin N Of Olde
Municipality District: Caledon
Fronting On: West
Pool: Inground
Sewer: Sewers
Lot Depth: 289 Feet
Lot Frontage: 79.2 Feet
Lot Irregularities: Irregular - .69 Acre
Acres: .50-1.99
Additional Media
- Virtual Tour: https://tours.virtualgta.com/2038626?idx=1
Rooms
Room details for 15726 Mclaughlin Road, Caledon
| Type | Dimensions | Description |
|---|---|---|
| Living Main | 4.65 x 6.60 | Hardwood Floor, Gas Fireplace, W/O To Pool |
| Kitchen Main | 3.45 x 4.00 | Heated Floor, Centre Island, Eat-In Kitchen |
| Dining Main | 3.01 x 5.40 | Hardwood Floor, Crown Moulding, Wainscoting |
| Family Main | 2.97 x 7.15 | Laminate, Vaulted Ceiling, Wainscoting |
| Study Main | 2.00 x 3.17 | Ceramic Floor, B/I Desk, Pot Lights |
| Br Main | 2.67 x 3.30 | Pegged Floor, Closet, Window |
| Mudroom Main | 1.50 x 4.35 | Ceramic Floor |
| Prim Bdrm 2nd | - | Hardwood Floor, 3 Pc Ensuite, His/Hers Closets |
| 2nd Br 2nd | 2.56 x 4.35 | Hardwood Floor, Pot Lights, Ceiling Fan |
| 3rd Br 2nd | 2.56 x 4.30 | Hardwood Floor, Pot Lights, Ceiling Fan |
| 4th Br 2nd | 2.29 x 2.97 | Hardwood Floor, Pot Lights, Ceiling Fan |
| 5th Br 2nd | 2.30 x 2.72 | Hardwood Floor, Pot Lights, Ceiling Fan |
| XXXXXXXX | XXX XX, XXXX |
XXXX XXX XXXX |
$X,XXX,XXX |
| XXX XX, XXXX |
XXXXXX XXX XXXX |
$X,XXX,XXX |
| XXXXXXXX XXXX | XXX XX, XXXX | $1,885,000 XXX XXXX |
| XXXXXXXX XXXXXX | XXX XX, XXXX | $2,199,000 XXX XXXX |

Tony Pontes (Elementary)
Elementary: PublicCredit View Public School
Elementary: PublicBelfountain Public School
Elementary: PublicCaledon East Public School
Elementary: PublicCaledon Central Public School
Elementary: PublicHerb Campbell Public School
Elementary: PublicParkholme School
Secondary: PublicErin District High School
Secondary: PublicRobert F Hall Catholic Secondary School
Secondary: CatholicFletcher's Meadow Secondary School
Secondary: PublicGeorgetown District High School
Secondary: PublicSt Edmund Campion Secondary School
Secondary: Catholic

