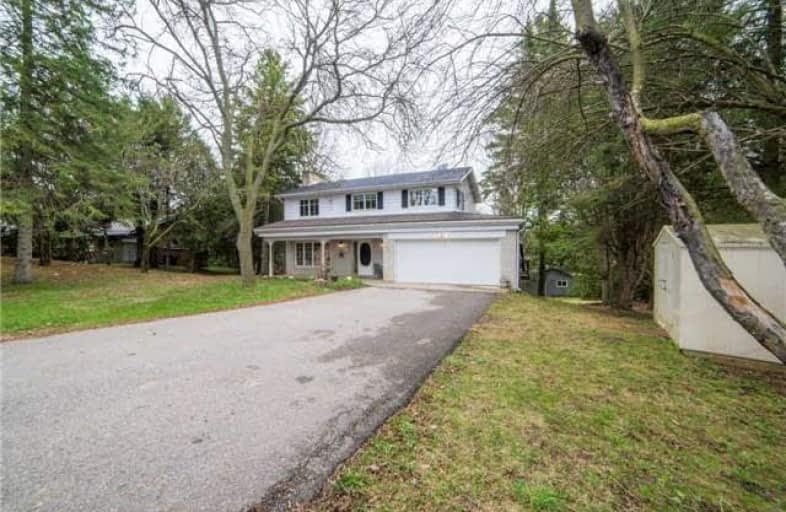Sold on Mar 10, 2018
Note: Property is not currently for sale or for rent.

-
Type: Detached
-
Style: 2-Storey
-
Lot Size: 150 x 400 Feet
-
Age: No Data
-
Taxes: $4,150 per year
-
Days on Site: 52 Days
-
Added: Sep 07, 2019 (1 month on market)
-
Updated:
-
Last Checked: 3 months ago
-
MLS®#: W4022672
-
Listed By: Re/max realty services inc., brokerage
Gorgeous 4 Bedroom 2-Storey Home On 1.37 Acres,8 Mins From Bolton,On A Gently Winding Road By Golf Courses & Conservation.This Home's Beating Heart Is An Eat-In Country Kitchen With Island & Pantry+Walk Out To A Deck For Entertaining.A Stone Hearth Living Room Fireplace Adds A Touch Of Romance,Large Principal Rooms So Everyone Gets Enough Space.Walkout Bsmt Means 3 Floors Of Sunshine+Geothermal Saves Thousands Annually On Heating & Coolings.Sold Cond With Spp
Extras
Blinds,Elf's,Fridge,Stove,Washer & Dryer,Geothermal Hvac, Gdo,New Uv Water Disinfectant Treatment Systems,New Water Filter, New Sumersible Pump & Pressure Tankwell Pump & Equipment, 2 Wood Burning Stoves.
Property Details
Facts for 15765 Duffys Lane, Caledon
Status
Days on Market: 52
Last Status: Sold
Sold Date: Mar 10, 2018
Closed Date: Apr 30, 2018
Expiry Date: Jul 15, 2018
Sold Price: $840,000
Unavailable Date: Mar 10, 2018
Input Date: Jan 17, 2018
Property
Status: Sale
Property Type: Detached
Style: 2-Storey
Area: Caledon
Community: Rural Caledon
Availability Date: Flexible
Inside
Bedrooms: 4
Bathrooms: 4
Kitchens: 1
Rooms: 7
Den/Family Room: No
Air Conditioning: Central Air
Fireplace: Yes
Washrooms: 4
Building
Basement: Finished
Basement 2: W/O
Heat Type: Forced Air
Heat Source: Grnd Srce
Exterior: Alum Siding
Water Supply: Well
Special Designation: Unknown
Parking
Driveway: Rt-Of-Way
Garage Spaces: 2
Garage Type: Built-In
Covered Parking Spaces: 8
Total Parking Spaces: 10
Fees
Tax Year: 2017
Tax Legal Description: Pt Lt19 Con6 Township Albion As In 999001
Taxes: $4,150
Land
Cross Street: Hwy 50/Old Church Rd
Municipality District: Caledon
Fronting On: East
Pool: None
Sewer: Septic
Lot Depth: 400 Feet
Lot Frontage: 150 Feet
Lot Irregularities: Sold Cond With Spp &
Rooms
Room details for 15765 Duffys Lane, Caledon
| Type | Dimensions | Description |
|---|---|---|
| Living Ground | 12.79 x 15.42 | Laminate, Wood Stove, Combined W/Dining |
| Dining Ground | 10.17 x 12.46 | Laminate, Combined W/Living |
| Kitchen Ground | 11.48 x 24.60 | Family Size Kitchen, W/O To Deck |
| Master 2nd | 11.48 x 18.04 | Laminate, 2 Pc Ensuite, W/I Closet |
| 2nd Br 2nd | 9.54 x 13.12 | Laminate, O/Looks Garden, Closet |
| 3rd Br 2nd | 10.17 x 11.48 | Laminate, Closet |
| 4th Br 2nd | 9.51 x 12.79 | Laminate, Closet |
| Workshop Bsmt | 28.86 x 12.14 | Above Grade Window |
| XXXXXXXX | XXX XX, XXXX |
XXXX XXX XXXX |
$XXX,XXX |
| XXX XX, XXXX |
XXXXXX XXX XXXX |
$XXX,XXX | |
| XXXXXXXX | XXX XX, XXXX |
XXXXXXX XXX XXXX |
|
| XXX XX, XXXX |
XXXXXX XXX XXXX |
$XXX,XXX | |
| XXXXXXXX | XXX XX, XXXX |
XXXXXXX XXX XXXX |
|
| XXX XX, XXXX |
XXXXXX XXX XXXX |
$XXX,XXX | |
| XXXXXXXX | XXX XX, XXXX |
XXXX XXX XXXX |
$XXX,XXX |
| XXX XX, XXXX |
XXXXXX XXX XXXX |
$XXX,XXX | |
| XXXXXXXX | XXX XX, XXXX |
XXXXXXX XXX XXXX |
|
| XXX XX, XXXX |
XXXXXX XXX XXXX |
$XXX,XXX |
| XXXXXXXX XXXX | XXX XX, XXXX | $840,000 XXX XXXX |
| XXXXXXXX XXXXXX | XXX XX, XXXX | $869,999 XXX XXXX |
| XXXXXXXX XXXXXXX | XXX XX, XXXX | XXX XXXX |
| XXXXXXXX XXXXXX | XXX XX, XXXX | $899,888 XXX XXXX |
| XXXXXXXX XXXXXXX | XXX XX, XXXX | XXX XXXX |
| XXXXXXXX XXXXXX | XXX XX, XXXX | $939,888 XXX XXXX |
| XXXXXXXX XXXX | XXX XX, XXXX | $868,888 XXX XXXX |
| XXXXXXXX XXXXXX | XXX XX, XXXX | $868,888 XXX XXXX |
| XXXXXXXX XXXXXXX | XXX XX, XXXX | XXX XXXX |
| XXXXXXXX XXXXXX | XXX XX, XXXX | $799,000 XXX XXXX |

Macville Public School
Elementary: PublicCaledon East Public School
Elementary: PublicPalgrave Public School
Elementary: PublicSt Cornelius School
Elementary: CatholicSt Nicholas Elementary School
Elementary: CatholicSt. John Paul II Catholic Elementary School
Elementary: CatholicSt Thomas Aquinas Catholic Secondary School
Secondary: CatholicRobert F Hall Catholic Secondary School
Secondary: CatholicHumberview Secondary School
Secondary: PublicSt. Michael Catholic Secondary School
Secondary: CatholicLouise Arbour Secondary School
Secondary: PublicMayfield Secondary School
Secondary: Public

