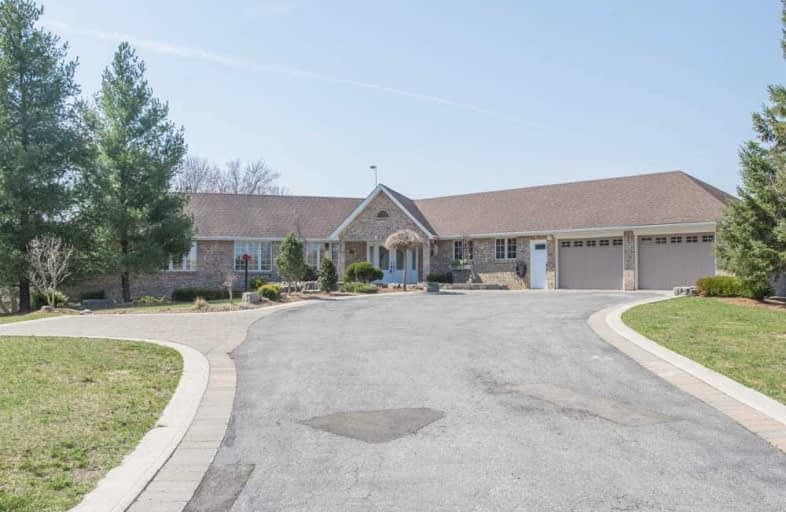Sold on Apr 18, 2021
Note: Property is not currently for sale or for rent.

-
Type: Detached
-
Style: Bungalow
-
Lot Size: 147.6 x 297.38 Feet
-
Age: 31-50 years
-
Taxes: $7,537 per year
-
Days on Site: 3 Days
-
Added: Apr 15, 2021 (3 days on market)
-
Updated:
-
Last Checked: 3 months ago
-
MLS®#: W5195998
-
Listed By: Exp realty, brokerage
Remarkable 3+2 Bdrm Executive Fully Brick Bungalow On 1 Acre Lot Backing Onto Countryside W/Finished Walk-Out Bsmt, Workshop W/Own Furnace &100 Amp Service Below 2 Garage, Beautiful Updated Eat-In Kitchen W/Stone Counters, Lrg Rear Deck With Multiple Walk-Outs And 10 Mins To Hwy 410. Master Bdrm W/5 Pc Master Ensuite, Multiple Closets & W/O To Deck. Large Rec Room With Gas Fireplace And Walk Out To Patio. 57Cbr
Extras
Extensive Landscaping With Pond And Built In Bon Fire Pit, Hardwood Flrs, Drilled Well '20, Water Softener, Iron Filter And Uv System '20, Security System '18 And Much More! Visit This Homes Custom Webpage For More Information And Photos!
Property Details
Facts for 15806 Horseshoe Hill Road, Caledon
Status
Days on Market: 3
Last Status: Sold
Sold Date: Apr 18, 2021
Closed Date: Jul 28, 2021
Expiry Date: Mar 26, 2022
Sold Price: $1,850,000
Unavailable Date: Apr 18, 2021
Input Date: Apr 15, 2021
Prior LSC: Listing with no contract changes
Property
Status: Sale
Property Type: Detached
Style: Bungalow
Age: 31-50
Area: Caledon
Community: Rural Caledon
Inside
Bedrooms: 3
Bedrooms Plus: 2
Bathrooms: 4
Kitchens: 1
Rooms: 5
Den/Family Room: Yes
Air Conditioning: Central Air
Fireplace: Yes
Laundry Level: Main
Central Vacuum: Y
Washrooms: 4
Utilities
Electricity: Yes
Gas: No
Cable: Available
Telephone: Available
Building
Basement: Fin W/O
Basement 2: Full
Heat Type: Forced Air
Heat Source: Propane
Exterior: Brick
Elevator: N
Water Supply Type: Drilled Well
Water Supply: Well
Special Designation: Unknown
Other Structures: Garden Shed
Parking
Driveway: Pvt Double
Garage Spaces: 2
Garage Type: Attached
Covered Parking Spaces: 8
Total Parking Spaces: 10
Fees
Tax Year: 2020
Tax Legal Description: Pt Lt 3 Con 3 Ehs Caledon Pt 1, 43R12729 Town Of C
Taxes: $7,537
Highlights
Feature: Clear View
Feature: School Bus Route
Land
Cross Street: Horseshoe Hill / Old
Municipality District: Caledon
Fronting On: West
Pool: None
Sewer: Septic
Lot Depth: 297.38 Feet
Lot Frontage: 147.6 Feet
Acres: .50-1.99
Rooms
Room details for 15806 Horseshoe Hill Road, Caledon
| Type | Dimensions | Description |
|---|---|---|
| Family Main | 6.72 x 7.28 | W/O To Deck, Hardwood Floor, Open Concept |
| Kitchen Main | 4.02 x 7.26 | Stainless Steel Appl, Stone Counter, Eat-In Kitchen |
| Master Main | 5.41 x 8.42 | 5 Pc Ensuite, Hardwood Floor, W/I Closet |
| 2nd Br Main | 3.31 x 4.71 | Hardwood Floor, Window, Closet |
| 3rd Br Main | 3.39 x 4.69 | Hardwood Floor, Window, Closet |
| Rec Lower | 10.87 x 9.40 | Gas Fireplace, W/O To Patio, Finished |
| Workshop Lower | 8.48 x 5.88 | W/O To Patio |
| Workshop Lower | 1.76 x 6.07 | |
| 4th Br Lower | 4.57 x 3.23 | Finished, Closet |
| 5th Br Lower | 3.81 x 5.29 | Finished |
| XXXXXXXX | XXX XX, XXXX |
XXXX XXX XXXX |
$X,XXX,XXX |
| XXX XX, XXXX |
XXXXXX XXX XXXX |
$X,XXX,XXX | |
| XXXXXXXX | XXX XX, XXXX |
XXXXXXX XXX XXXX |
|
| XXX XX, XXXX |
XXXXXX XXX XXXX |
$X,XXX,XXX |
| XXXXXXXX XXXX | XXX XX, XXXX | $1,850,000 XXX XXXX |
| XXXXXXXX XXXXXX | XXX XX, XXXX | $1,750,000 XXX XXXX |
| XXXXXXXX XXXXXXX | XXX XX, XXXX | XXX XXXX |
| XXXXXXXX XXXXXX | XXX XX, XXXX | $1,598,000 XXX XXXX |

Tony Pontes (Elementary)
Elementary: PublicCaledon East Public School
Elementary: PublicCaledon Central Public School
Elementary: PublicSt Cornelius School
Elementary: CatholicHerb Campbell Public School
Elementary: PublicSouthFields Village (Elementary)
Elementary: PublicParkholme School
Secondary: PublicRobert F Hall Catholic Secondary School
Secondary: CatholicSt. Michael Catholic Secondary School
Secondary: CatholicLouise Arbour Secondary School
Secondary: PublicSt Marguerite d'Youville Secondary School
Secondary: CatholicMayfield Secondary School
Secondary: Public- 3 bath
- 4 bed
- 3000 sqft
25 Orsi Road, Caledon, Ontario • L7C 1H6 • Caledon East
- 2 bath
- 3 bed
15754 Heart Lake Road, Caledon, Ontario • L7C 2L2 • Rural Caledon




