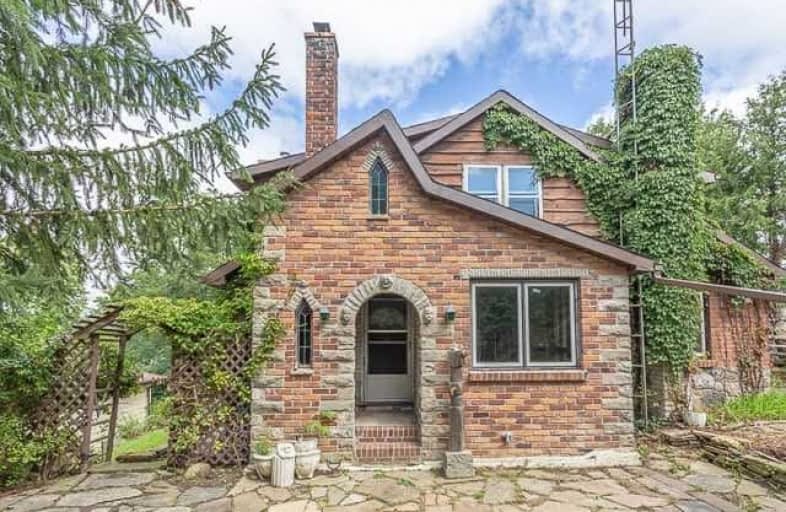Sold on Sep 15, 2018
Note: Property is not currently for sale or for rent.

-
Type: Detached
-
Style: 2-Storey
-
Lot Size: 60 x 140 Feet
-
Age: No Data
-
Taxes: $3,108 per year
-
Days on Site: 3 Days
-
Added: Sep 07, 2019 (3 days on market)
-
Updated:
-
Last Checked: 3 months ago
-
MLS®#: W4245148
-
Listed By: Re/max in the hills inc., brokerage
A Diamond In The Rough Perhaps, Or Maybe You Start With A New Build. Either Way This Property Is On A 140 Ft. Lot With Town Amenities From Sewer To Gas And Water. The Home Seems To Be In Good Condition But The Interior Is Lacking Including Low Ceilings On The Main Floor But Opening To The Second May Be An Option. At This Price, You Have Lots Of Room To Make This Project Your Dream, Or Business Venture.
Property Details
Facts for 15826 Airport Road, Caledon
Status
Days on Market: 3
Last Status: Sold
Sold Date: Sep 15, 2018
Closed Date: Oct 05, 2018
Expiry Date: Dec 30, 2018
Sold Price: $429,000
Unavailable Date: Sep 15, 2018
Input Date: Sep 12, 2018
Prior LSC: Listing with no contract changes
Property
Status: Sale
Property Type: Detached
Style: 2-Storey
Area: Caledon
Community: Caledon East
Availability Date: Imm Tba
Inside
Bedrooms: 4
Bathrooms: 2
Kitchens: 1
Rooms: 9
Den/Family Room: Yes
Air Conditioning: None
Fireplace: Yes
Central Vacuum: N
Washrooms: 2
Utilities
Electricity: Yes
Cable: Yes
Telephone: Yes
Building
Basement: Unfinished
Heat Type: Forced Air
Heat Source: Oil
Exterior: Brick
Water Supply: Municipal
Special Designation: Unknown
Other Structures: Garden Shed
Parking
Driveway: Private
Garage Spaces: 1
Garage Type: Built-In
Covered Parking Spaces: 4
Total Parking Spaces: 5
Fees
Tax Year: 2018
Tax Legal Description: Pt Lt 3 Con 6 Ehs Caledon As In Ce155
Taxes: $3,108
Land
Cross Street: Airport Rd.-Hilltop
Municipality District: Caledon
Fronting On: West
Pool: None
Sewer: Sewers
Lot Depth: 140 Feet
Lot Frontage: 60 Feet
Lot Irregularities: Lot Size Per Mpac Rep
Rooms
Room details for 15826 Airport Road, Caledon
| Type | Dimensions | Description |
|---|---|---|
| Living Main | 2.94 x 8.15 | Fireplace |
| Dining Main | 2.22 x 4.53 | |
| Den Main | 2.60 x 3.19 | L-Shaped Room |
| Kitchen Main | 2.22 x 3.10 | |
| Br Main | 2.59 x 3.66 | |
| Family Upper | 3.38 x 6.87 | Broadloom |
| Br Upper | 2.00 x 4.50 | Broadloom |
| Br Upper | 2.67 x 4.46 | |
| Br Upper | 1.93 x 4.53 | Irregular Rm |
| XXXXXXXX | XXX XX, XXXX |
XXXX XXX XXXX |
$XXX,XXX |
| XXX XX, XXXX |
XXXXXX XXX XXXX |
$XXX,XXX |
| XXXXXXXX XXXX | XXX XX, XXXX | $429,000 XXX XXXX |
| XXXXXXXX XXXXXX | XXX XX, XXXX | $399,900 XXX XXXX |

Macville Public School
Elementary: PublicCaledon East Public School
Elementary: PublicPalgrave Public School
Elementary: PublicSt Cornelius School
Elementary: CatholicSt Nicholas Elementary School
Elementary: CatholicHerb Campbell Public School
Elementary: PublicRobert F Hall Catholic Secondary School
Secondary: CatholicHumberview Secondary School
Secondary: PublicSt. Michael Catholic Secondary School
Secondary: CatholicLouise Arbour Secondary School
Secondary: PublicSt Marguerite d'Youville Secondary School
Secondary: CatholicMayfield Secondary School
Secondary: Public

