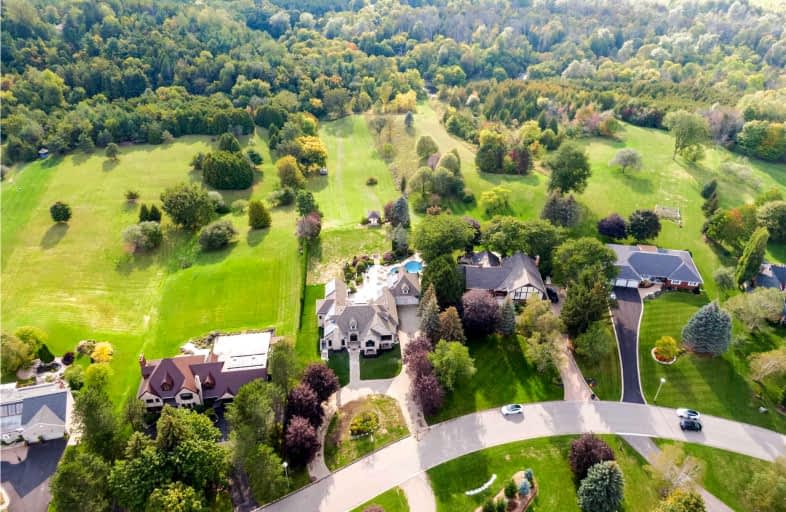Sold on Oct 02, 2021
Note: Property is not currently for sale or for rent.

-
Type: Detached
-
Style: 2-Storey
-
Size: 3500 sqft
-
Lot Size: 167.6 x 901.1 Feet
-
Age: 16-30 years
-
Taxes: $11,990 per year
-
Days on Site: 4 Days
-
Added: Sep 27, 2021 (4 days on market)
-
Updated:
-
Last Checked: 3 months ago
-
MLS®#: W5385558
-
Listed By: Keller williams real estate associates, brokerage
Beautiful Custom Home W/ An Absolute Breathtaking Million Dollar View Of Inglewood Valley. Sitting On Picturesque 2.86 Acres & Surrounded By Luxury Homes, This Beautifully Renovated 8 Bed, 5 Bath Estate Fts A New Legal Separate Secondary Suite, Chef's Kitchen W/ Beamed Ceiling, Oversized Island & Subzero/Wolfe Appliance, 16Ft Glass Slider, Heated Saltwater Pool, Extensive Landscaping, Main Flr Master Wing W/ 6Pc Ensuite, 2nd Storey W/ 3 Lrg Bed & Laundry Rm.
Extras
Include: All Appliances (Upstairs And Down), All Window Coverings, All Light Fixtures, Pool Equipment, Solar Panels, Garage Door Opener & Remote, Hot Tub Exclude: Both Bbq's, All Tv's & Wall Mounts, Projector & Screen In Garage
Property Details
Facts for 16 Ingleview Drive, Caledon
Status
Days on Market: 4
Last Status: Sold
Sold Date: Oct 02, 2021
Closed Date: Jan 14, 2022
Expiry Date: Dec 28, 2021
Sold Price: $3,265,000
Unavailable Date: Oct 02, 2021
Input Date: Sep 28, 2021
Prior LSC: Listing with no contract changes
Property
Status: Sale
Property Type: Detached
Style: 2-Storey
Size (sq ft): 3500
Age: 16-30
Area: Caledon
Community: Inglewood
Availability Date: Flexible
Inside
Bedrooms: 5
Bedrooms Plus: 3
Bathrooms: 5
Kitchens: 1
Kitchens Plus: 1
Rooms: 15
Den/Family Room: Yes
Air Conditioning: Central Air
Fireplace: Yes
Laundry Level: Upper
Central Vacuum: Y
Washrooms: 5
Building
Basement: Fin W/O
Basement 2: Sep Entrance
Heat Type: Forced Air
Heat Source: Gas
Exterior: Stone
Water Supply: Municipal
Special Designation: Unknown
Other Structures: Garden Shed
Retirement: N
Parking
Driveway: Pvt Double
Garage Spaces: 2
Garage Type: Attached
Covered Parking Spaces: 10
Total Parking Spaces: 12
Fees
Tax Year: 2021
Tax Legal Description: Pcl 14-1 Sec 43M505 Lt 14 Pl 43M505
Taxes: $11,990
Highlights
Feature: Clear View
Feature: Golf
Feature: Ravine
Feature: Rolling
Feature: School
Feature: Terraced
Land
Cross Street: Hurontario // Olde B
Municipality District: Caledon
Fronting On: West
Pool: Inground
Sewer: Septic
Lot Depth: 901.1 Feet
Lot Frontage: 167.6 Feet
Acres: 2-4.99
Zoning: Res
Additional Media
- Virtual Tour: https://studiogtavtour.ca/16-Ingleview-Dr/idx
Rooms
Room details for 16 Ingleview Drive, Caledon
| Type | Dimensions | Description |
|---|---|---|
| Kitchen Main | 3.75 x 4.20 | Stainless Steel Appl, Beamed, Pot Lights |
| Breakfast Main | 3.75 x 4.47 | W/O To Deck, Hardwood Floor, O/Looks Backyard |
| Office Main | 5.00 x 4.42 | Gas Fireplace, Hardwood Floor, French Doors |
| Games Main | 3.95 x 4.97 | Hardwood Floor, French Doors, O/Looks Frontyard |
| Living Main | 4.46 x 7.60 | W/O To Deck, Gas Fireplace, Hardwood Floor |
| Prim Bdrm Main | 4.41 x 5.80 | Gas Fireplace, 6 Pc Ensuite, W/O To Deck |
| 2nd Br Main | 3.27 x 4.04 | Hardwood Floor, W/I Closet, Large Window |
| 3rd Br 2nd | 4.48 x 6.80 | Hardwood Floor, Large Window, W/I Closet |
| 4th Br 2nd | 4.15 x 5.70 | Hardwood Floor, W/I Closet, Large Window |
| 5th Br 2nd | 3.63 x 6.06 | Hardwood Floor, Double Closet |
| Kitchen Lower | 3.96 x 4.21 | Vinyl Floor, Stainless Steel Appl, Centre Island |
| Prim Bdrm Lower | 3.88 x 3.35 | Broadloom, W/I Closet |
| XXXXXXXX | XXX XX, XXXX |
XXXX XXX XXXX |
$X,XXX,XXX |
| XXX XX, XXXX |
XXXXXX XXX XXXX |
$X,XXX,XXX | |
| XXXXXXXX | XXX XX, XXXX |
XXXX XXX XXXX |
$X,XXX,XXX |
| XXX XX, XXXX |
XXXXXX XXX XXXX |
$X,XXX,XXX | |
| XXXXXXXX | XXX XX, XXXX |
XXXXXXX XXX XXXX |
|
| XXX XX, XXXX |
XXXXXX XXX XXXX |
$X,XXX,XXX |
| XXXXXXXX XXXX | XXX XX, XXXX | $3,265,000 XXX XXXX |
| XXXXXXXX XXXXXX | XXX XX, XXXX | $3,400,000 XXX XXXX |
| XXXXXXXX XXXX | XXX XX, XXXX | $2,200,000 XXX XXXX |
| XXXXXXXX XXXXXX | XXX XX, XXXX | $2,495,000 XXX XXXX |
| XXXXXXXX XXXXXXX | XXX XX, XXXX | XXX XXXX |
| XXXXXXXX XXXXXX | XXX XX, XXXX | $2,595,000 XXX XXXX |

Tony Pontes (Elementary)
Elementary: PublicCredit View Public School
Elementary: PublicBelfountain Public School
Elementary: PublicCaledon East Public School
Elementary: PublicCaledon Central Public School
Elementary: PublicHerb Campbell Public School
Elementary: PublicParkholme School
Secondary: PublicErin District High School
Secondary: PublicRobert F Hall Catholic Secondary School
Secondary: CatholicFletcher's Meadow Secondary School
Secondary: PublicMayfield Secondary School
Secondary: PublicSt Edmund Campion Secondary School
Secondary: Catholic

