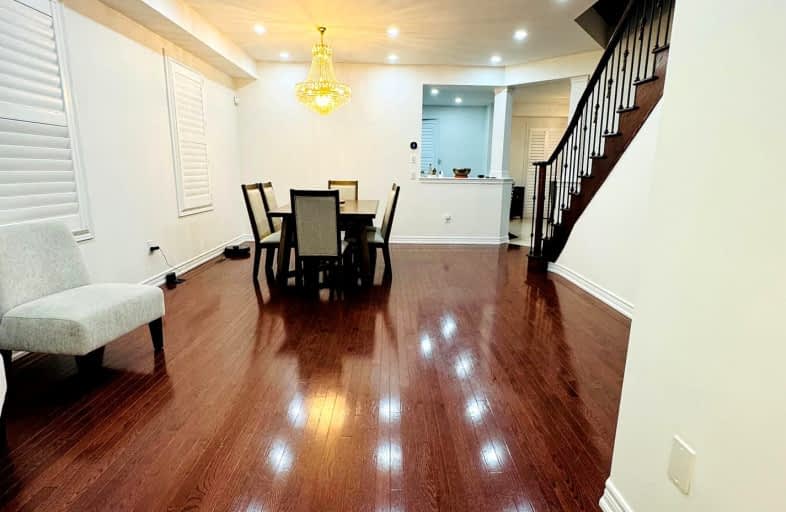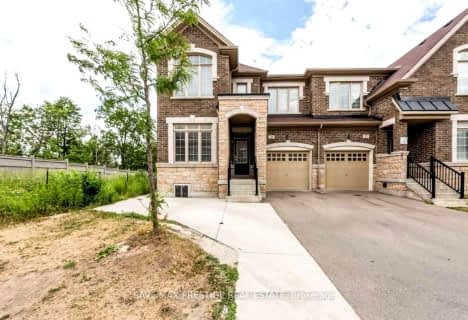Car-Dependent
- Most errands require a car.
39
/100
Somewhat Bikeable
- Most errands require a car.
38
/100

ÉÉC Saint-Jean-Bosco
Elementary: Catholic
0.85 km
Tony Pontes (Elementary)
Elementary: Public
1.28 km
Sacred Heart Separate School
Elementary: Catholic
3.30 km
St Stephen Separate School
Elementary: Catholic
3.36 km
St Rita Elementary School
Elementary: Catholic
2.30 km
SouthFields Village (Elementary)
Elementary: Public
0.41 km
Harold M. Brathwaite Secondary School
Secondary: Public
4.60 km
Heart Lake Secondary School
Secondary: Public
5.29 km
Notre Dame Catholic Secondary School
Secondary: Catholic
5.49 km
Louise Arbour Secondary School
Secondary: Public
4.42 km
St Marguerite d'Youville Secondary School
Secondary: Catholic
3.81 km
Mayfield Secondary School
Secondary: Public
3.69 km
-
Andrew Mccandles
500 Elbern Markell Dr, Brampton ON L6X 5L3 10.1km -
Napa Valley Park
75 Napa Valley Ave, Vaughan ON 17.55km -
Rowntree Mills Park
Islington Ave (at Finch Ave W), Toronto ON 20.37km
-
Scotiabank
10645 Bramalea Rd (Sandalwood), Brampton ON L6R 3P4 5.01km -
TD Bank Financial Group
90 Great Lakes Dr (at Bovaird Dr. E.), Brampton ON L6R 2K7 5.79km -
CIBC
380 Bovaird Dr E, Brampton ON L6Z 2S6 5.91km








