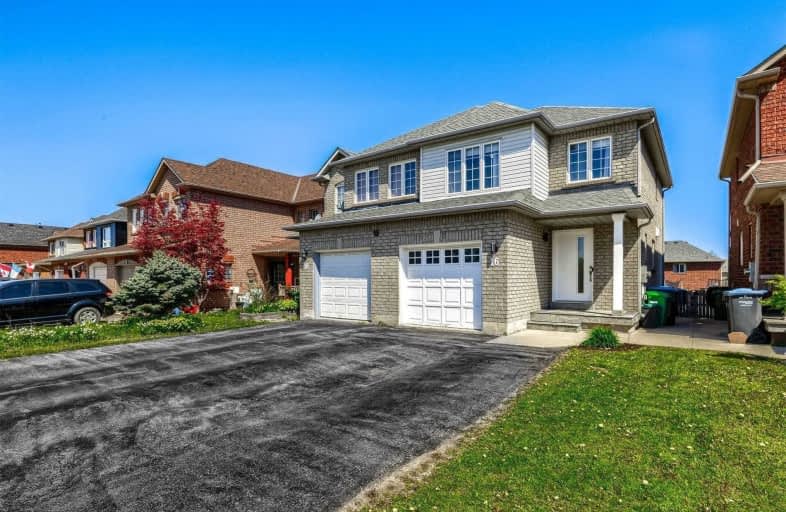Sold on Jun 05, 2021
Note: Property is not currently for sale or for rent.

-
Type: Semi-Detached
-
Style: 2-Storey
-
Size: 1100 sqft
-
Lot Size: 23.79 x 120.39 Feet
-
Age: 16-30 years
-
Taxes: $3,442 per year
-
Days on Site: 2 Days
-
Added: Jun 03, 2021 (2 days on market)
-
Updated:
-
Last Checked: 3 months ago
-
MLS®#: W5260564
-
Listed By: Royal lepage signature realty, brokerage
Attention First Time Home Buyers And Investors, This Beautiful 3 Bed, 2 Bath, Semi Detached Gem Is Situated In A Quiet Family Friendly Neighbourhood. Featuring An Open Concept Layout, 4 Car Driveway, Quartz Countertop, Subway Tile Backsplash, Laminate Flooring, Finished Basement, New Over Sized Front Door, Windows, Walk Out To Deck, Interlock Patio, Huge Backyard, Close To Schools, Shopping, Restaurants And Much More. Must See!
Extras
All Elf's, Existing Appliances, Window Coverings. Hwt, Furnace And Ac Rental. Includes: Trampoline. Roof Done In 2017
Property Details
Facts for 16 Pineview Crescent, Caledon
Status
Days on Market: 2
Last Status: Sold
Sold Date: Jun 05, 2021
Closed Date: Aug 05, 2021
Expiry Date: Aug 13, 2021
Sold Price: $767,000
Unavailable Date: Jun 05, 2021
Input Date: Jun 03, 2021
Prior LSC: Listing with no contract changes
Property
Status: Sale
Property Type: Semi-Detached
Style: 2-Storey
Size (sq ft): 1100
Age: 16-30
Area: Caledon
Community: Bolton West
Availability Date: 30-60
Inside
Bedrooms: 3
Bathrooms: 2
Kitchens: 1
Rooms: 7
Den/Family Room: No
Air Conditioning: Central Air
Fireplace: No
Laundry Level: Lower
Washrooms: 2
Building
Basement: Finished
Heat Type: Forced Air
Heat Source: Gas
Exterior: Brick
Water Supply: Municipal
Special Designation: Unknown
Parking
Driveway: Private
Garage Spaces: 1
Garage Type: Built-In
Covered Parking Spaces: 4
Total Parking Spaces: 5
Fees
Tax Year: 2020
Tax Legal Description: Part Lot 64, Plan 43M1287;Pts 13 & 14, Pl 43R232*
Taxes: $3,442
Highlights
Feature: Fenced Yard
Land
Cross Street: Station Rd/Old Ellwo
Municipality District: Caledon
Fronting On: East
Parcel Number: 143210336
Pool: None
Sewer: Sewers
Lot Depth: 120.39 Feet
Lot Frontage: 23.79 Feet
Additional Media
- Virtual Tour: https://unbranded.mediatours.ca/property/16-pineview-crescent-bolton/
Rooms
Room details for 16 Pineview Crescent, Caledon
| Type | Dimensions | Description |
|---|---|---|
| Living Main | - | Open Concept, Laminate, Combined W/Dining |
| Dining Main | - | Laminate, Large Window, Combined W/Living |
| Kitchen Main | - | W/O To Deck, Backsplash, Quartz Counter |
| Master 2nd | - | Semi Ensuite, W/I Closet, Ceiling Fan |
| 2nd Br 2nd | - | Closet, Ceiling Fan, Laminate |
| 3rd Br 2nd | - | Closet, Laminate |
| Rec Bsmt | - | Laminate, Finished, Open Concept |
| XXXXXXXX | XXX XX, XXXX |
XXXX XXX XXXX |
$XXX,XXX |
| XXX XX, XXXX |
XXXXXX XXX XXXX |
$XXX,XXX | |
| XXXXXXXX | XXX XX, XXXX |
XXXXXXX XXX XXXX |
|
| XXX XX, XXXX |
XXXXXX XXX XXXX |
$XXX,XXX |
| XXXXXXXX XXXX | XXX XX, XXXX | $767,000 XXX XXXX |
| XXXXXXXX XXXXXX | XXX XX, XXXX | $761,999 XXX XXXX |
| XXXXXXXX XXXXXXX | XXX XX, XXXX | XXX XXXX |
| XXXXXXXX XXXXXX | XXX XX, XXXX | $795,999 XXX XXXX |

Holy Family School
Elementary: CatholicEllwood Memorial Public School
Elementary: PublicJames Bolton Public School
Elementary: PublicAllan Drive Middle School
Elementary: PublicSt Nicholas Elementary School
Elementary: CatholicSt. John Paul II Catholic Elementary School
Elementary: CatholicHumberview Secondary School
Secondary: PublicSt. Michael Catholic Secondary School
Secondary: CatholicSandalwood Heights Secondary School
Secondary: PublicCardinal Ambrozic Catholic Secondary School
Secondary: CatholicMayfield Secondary School
Secondary: PublicCastlebrooke SS Secondary School
Secondary: Public- 4 bath
- 3 bed
- 1100 sqft
26 Coolspring Crescent, Caledon, Ontario • L7E 1W6 • Bolton East



