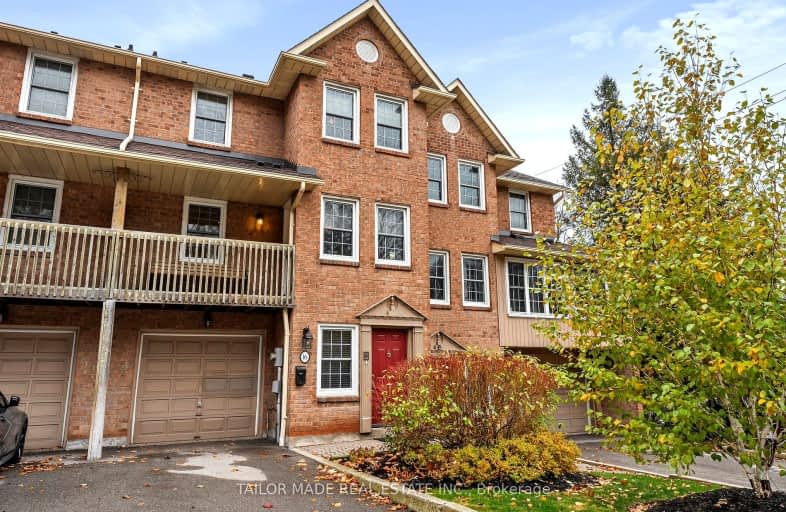Very Walkable
- Most errands can be accomplished on foot.
77
/100
Bikeable
- Some errands can be accomplished on bike.
54
/100

Holy Family School
Elementary: Catholic
1.45 km
Ellwood Memorial Public School
Elementary: Public
1.15 km
James Bolton Public School
Elementary: Public
0.56 km
Allan Drive Middle School
Elementary: Public
1.67 km
St Nicholas Elementary School
Elementary: Catholic
1.88 km
St. John Paul II Catholic Elementary School
Elementary: Catholic
1.04 km
Humberview Secondary School
Secondary: Public
0.79 km
St. Michael Catholic Secondary School
Secondary: Catholic
1.68 km
Sandalwood Heights Secondary School
Secondary: Public
12.92 km
Cardinal Ambrozic Catholic Secondary School
Secondary: Catholic
11.42 km
Mayfield Secondary School
Secondary: Public
12.43 km
Castlebrooke SS Secondary School
Secondary: Public
11.96 km
-
Napa Valley Park
75 Napa Valley Ave, Vaughan ON 12.28km -
Mast Road Park
195 Mast Rd, Vaughan ON 15.8km -
Parr Lake Park
Vodden Ave, Brampton ON 18.96km
-
RBC Royal Bank
12612 Hwy 50 (McEwan Drive West), Bolton ON L7E 1T6 3.19km -
TD Bank Financial Group
3978 Cottrelle Blvd, Brampton ON L6P 2R1 12.52km -
Scotiabank
1985 Cottrelle Blvd (McVean & Cottrelle), Brampton ON L6P 2Z8 12.82km



