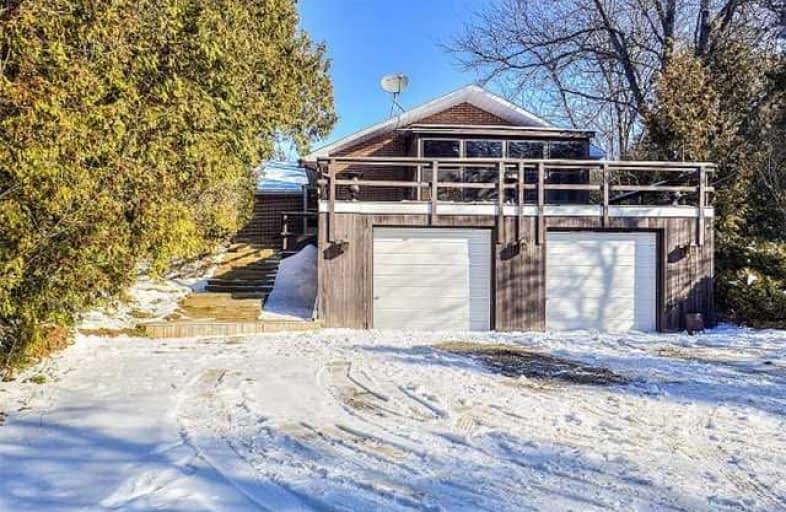Sold on Apr 20, 2018
Note: Property is not currently for sale or for rent.

-
Type: Detached
-
Style: Bungalow-Raised
-
Lot Size: 357.05 x 509.56 Feet
-
Age: No Data
-
Taxes: $5,800 per year
-
Days on Site: 81 Days
-
Added: Sep 07, 2019 (2 months on market)
-
Updated:
-
Last Checked: 3 months ago
-
MLS®#: W4030152
-
Listed By: Homelife maple leaf realty ltd., brokerage
The Best Value In Caledon, One Minute Away From Town, Good For Investors Or To Build Your Dream Home!! 4.6 Acres Of Land With Four Bedroom House. Stunning, Huge, Great Room With Cathedral Ceiling & Fireplace. Full Basement With Walkout Into Double Car Garage. Walkout From Large Kitchen To Sunroom, High Windows In Basement. Don't Miss This Great Opportunity, Book Your Showing Now!
Extras
All Elf's, All Window Coverings, Fridge, Stove, Washer & Dryer. Solid Concrete Foundation, High Basement Value & Gas Services Across The Street.
Property Details
Facts for 16023 Centreville Creek Road, Caledon
Status
Days on Market: 81
Last Status: Sold
Sold Date: Apr 20, 2018
Closed Date: Jun 22, 2018
Expiry Date: May 10, 2018
Sold Price: $900,000
Unavailable Date: Apr 20, 2018
Input Date: Jan 28, 2018
Property
Status: Sale
Property Type: Detached
Style: Bungalow-Raised
Area: Caledon
Community: Rural Caledon
Availability Date: Tba
Inside
Bedrooms: 4
Bathrooms: 2
Kitchens: 1
Rooms: 7
Den/Family Room: No
Air Conditioning: Central Air
Fireplace: Yes
Central Vacuum: Y
Washrooms: 2
Utilities
Electricity: Yes
Building
Basement: Full
Basement 2: W/O
Heat Type: Forced Air
Heat Source: Oil
Exterior: Brick
UFFI: No
Water Supply: Well
Special Designation: Unknown
Parking
Driveway: Pvt Double
Garage Spaces: 2
Garage Type: Other
Covered Parking Spaces: 10
Total Parking Spaces: 10
Fees
Tax Year: 2017
Tax Legal Description: Pt Lt 21, Con 3, Albion As In R0948564
Taxes: $5,800
Highlights
Feature: Park
Feature: Public Transit
Feature: School
Land
Cross Street: Centreville Creekrd/
Municipality District: Caledon
Fronting On: East
Pool: None
Sewer: Septic
Lot Depth: 509.56 Feet
Lot Frontage: 357.05 Feet
Acres: 2-4.99
Additional Media
- Virtual Tour: http://tourwizard.net/56219/nb/
Rooms
Room details for 16023 Centreville Creek Road, Caledon
| Type | Dimensions | Description |
|---|---|---|
| Living Main | 5.61 x 6.67 | Broadloom, Cathedral Ceiling, W/O To Deck |
| Dining Main | 4.61 x 4.88 | Hardwood Floor, W/O To Deck |
| Kitchen Main | 4.02 x 4.45 | Family Size Kitchen, W/O To Deck, Eat-In Kitchen |
| Master Main | 3.75 x 4.42 | Hardwood Floor |
| 2nd Br Main | 3.36 x 3.93 | |
| 3rd Br Main | 3.67 x 4.00 | |
| 4th Br Main | 3.57 x 3.93 |
| XXXXXXXX | XXX XX, XXXX |
XXXX XXX XXXX |
$XXX,XXX |
| XXX XX, XXXX |
XXXXXX XXX XXXX |
$XXX,XXX | |
| XXXXXXXX | XXX XX, XXXX |
XXXXXXXX XXX XXXX |
|
| XXX XX, XXXX |
XXXXXX XXX XXXX |
$XXX,XXX | |
| XXXXXXXX | XXX XX, XXXX |
XXXXXXX XXX XXXX |
|
| XXX XX, XXXX |
XXXXXX XXX XXXX |
$X,XXX,XXX | |
| XXXXXXXX | XXX XX, XXXX |
XXXXXXX XXX XXXX |
|
| XXX XX, XXXX |
XXXXXX XXX XXXX |
$X,XXX,XXX |
| XXXXXXXX XXXX | XXX XX, XXXX | $900,000 XXX XXXX |
| XXXXXXXX XXXXXX | XXX XX, XXXX | $949,000 XXX XXXX |
| XXXXXXXX XXXXXXXX | XXX XX, XXXX | XXX XXXX |
| XXXXXXXX XXXXXX | XXX XX, XXXX | $999,000 XXX XXXX |
| XXXXXXXX XXXXXXX | XXX XX, XXXX | XXX XXXX |
| XXXXXXXX XXXXXX | XXX XX, XXXX | $1,099,000 XXX XXXX |
| XXXXXXXX XXXXXXX | XXX XX, XXXX | XXX XXXX |
| XXXXXXXX XXXXXX | XXX XX, XXXX | $1,199,000 XXX XXXX |

Macville Public School
Elementary: PublicCaledon East Public School
Elementary: PublicPalgrave Public School
Elementary: PublicSt Cornelius School
Elementary: CatholicSt Nicholas Elementary School
Elementary: CatholicSt. John Paul II Catholic Elementary School
Elementary: CatholicRobert F Hall Catholic Secondary School
Secondary: CatholicHumberview Secondary School
Secondary: PublicSt. Michael Catholic Secondary School
Secondary: CatholicLouise Arbour Secondary School
Secondary: PublicSt Marguerite d'Youville Secondary School
Secondary: CatholicMayfield Secondary School
Secondary: Public

