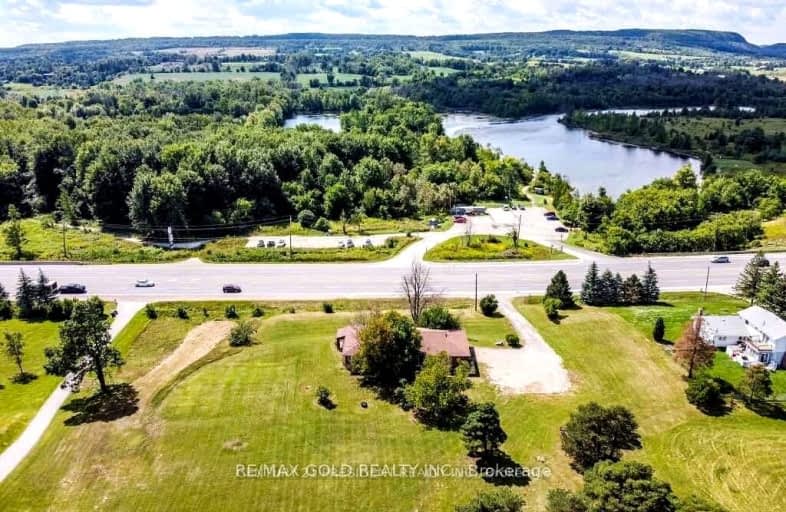Car-Dependent
- Almost all errands require a car.
Somewhat Bikeable
- Most errands require a car.

Credit View Public School
Elementary: PublicBelfountain Public School
Elementary: PublicCaledon East Public School
Elementary: PublicCaledon Central Public School
Elementary: PublicSt Cornelius School
Elementary: CatholicHerb Campbell Public School
Elementary: PublicParkholme School
Secondary: PublicErin District High School
Secondary: PublicRobert F Hall Catholic Secondary School
Secondary: CatholicFletcher's Meadow Secondary School
Secondary: PublicMayfield Secondary School
Secondary: PublicSt Edmund Campion Secondary School
Secondary: Catholic-
Belfountain Conservation Area
Caledon ON L0N 1C0 6.79km -
Caledon Village Fairgrounds
Caledon Village ON 6.86km -
Heart Lake Conservation Area
10818 Heart Lake Rd (Sandalwood Parkway), Brampton ON L6Z 0B3 13.97km
-
TD Canada Trust Branch and ATM
10908 Hurontario St, Brampton ON L7A 3R9 13.66km -
BMO Bank of Montreal
12016 Airport Rd, Caledon ON L7C 2W1 13.96km -
TD Bank Financial Group
150 Sandalwood Pky E (Conastoga Road), Brampton ON L6Z 1Y5 14.59km


