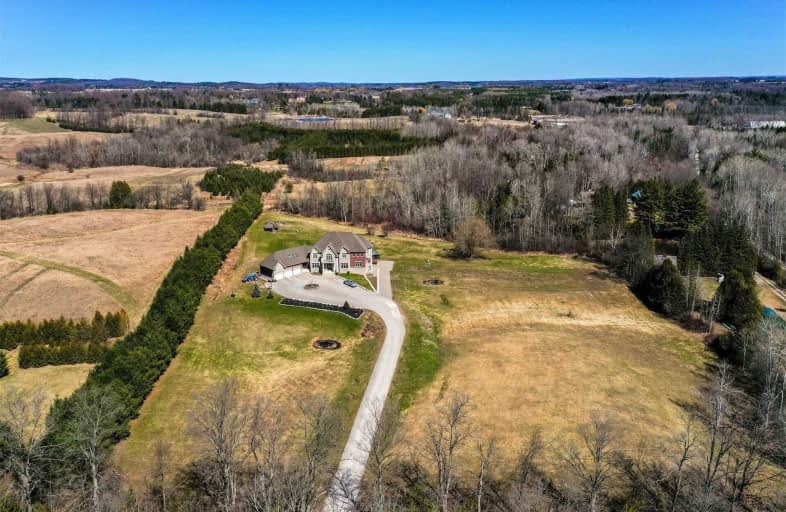Sold on May 06, 2021
Note: Property is not currently for sale or for rent.

-
Type: Detached
-
Style: 2-Storey
-
Size: 5000 sqft
-
Lot Size: 450 x 1455 Feet
-
Age: 6-15 years
-
Taxes: $13,392 per year
-
Days on Site: 20 Days
-
Added: Apr 16, 2021 (2 weeks on market)
-
Updated:
-
Last Checked: 3 months ago
-
MLS®#: W5197751
-
Listed By: Re/max specialists tavsells inc., brokerage
Stunning Luxury Custom Built Home In A Rural Setting Surrounded By Trails And Nature. Sits On 15 Picturesque Acres. 5 + 3 Bedrooms (1 On Main Floor) This Is A Gorgeous And Absolute Must-See Property. Features Main Floor 10' Ceiling With Crown Molding Throughout. Spacious Inviting Custom Chef's Kitchen Viking Stainless Steel Aplncs. Huge Family Rm With W/Out To Deck.Triple Garage And Large Private Driveway For Ample Parking Surrounded By Beautiful Pvt Views.
Extras
Fnshd Bsmt With 3 Bedrooms (2 Sep. Apts) Also Has A W/Out To The Backyard. Property Is Extensively Upgraded Throughout To Include Built-In Speakers, Custom Flooring, 2 Furnaces, Stone Exterior, Lighting, Wood Burning Fireplaces & Pot Lights
Property Details
Facts for 16045 Kennedy Road, Caledon
Status
Days on Market: 20
Last Status: Sold
Sold Date: May 06, 2021
Closed Date: Aug 05, 2021
Expiry Date: Aug 31, 2021
Sold Price: $3,350,000
Unavailable Date: May 06, 2021
Input Date: Apr 16, 2021
Prior LSC: Listing with no contract changes
Property
Status: Sale
Property Type: Detached
Style: 2-Storey
Size (sq ft): 5000
Age: 6-15
Area: Caledon
Community: Rural Caledon
Availability Date: Tbd
Inside
Bedrooms: 5
Bedrooms Plus: 3
Bathrooms: 8
Kitchens: 1
Kitchens Plus: 1
Rooms: 15
Den/Family Room: Yes
Air Conditioning: Central Air
Fireplace: Yes
Laundry Level: Main
Washrooms: 8
Utilities
Electricity: Yes
Cable: Yes
Telephone: Yes
Building
Basement: Finished
Basement 2: W/O
Heat Type: Forced Air
Heat Source: Propane
Exterior: Brick
Water Supply Type: Drilled Well
Water Supply: Well
Special Designation: Unknown
Parking
Driveway: Private
Garage Spaces: 3
Garage Type: Attached
Covered Parking Spaces: 20
Total Parking Spaces: 23
Fees
Tax Year: 2020
Tax Legal Description: Pls See Attachd File As Other Property Information
Taxes: $13,392
Land
Cross Street: Hurontario/Olde Base
Municipality District: Caledon
Fronting On: East
Parcel Number: 142910270
Pool: None
Sewer: Septic
Lot Depth: 1455 Feet
Lot Frontage: 450 Feet
Acres: 10-24.99
Additional Media
- Virtual Tour: https://unbranded.mediatours.ca/property/16045-kennedy-road-caledon/
Rooms
Room details for 16045 Kennedy Road, Caledon
| Type | Dimensions | Description |
|---|---|---|
| Living Main | 12.23 x 17.25 | Hardwood Floor, Gas Fireplace, Crown Moulding |
| Dining Main | 14.24 x 21.58 | Hardwood Floor, Coffered Ceiling, Crown Moulding |
| Kitchen Main | 14.53 x 17.45 | Marble Floor, Granite Counter, Stainless Steel Appl |
| Breakfast Main | 13.51 x 19.68 | Hardwood Floor, O/Looks Backyard, W/O To Deck |
| Family Main | 20.01 x 20.76 | Hardwood Floor, Fireplace, W/O To Deck |
| Office Main | 10.79 x 13.78 | Hardwood Floor, Pot Lights, French Doors |
| Master 2nd | 16.02 x 21.32 | Hardwood Floor, 5 Pc Ensuite, W/I Closet |
| 2nd Br 2nd | 12.00 x 13.87 | Hardwood Floor, 4 Pc Ensuite, W/I Closet |
| 3rd Br 2nd | 12.00 x 13.09 | Hardwood Floor, Semi Ensuite, W/I Closet |
| 4th Br 2nd | 11.41 x 12.00 | Hardwood Floor, Semi Ensuite, Double Closet |
| 5th Br Main | 11.35 x 12.69 | Hardwood Floor, 4 Pc Ensuite, W/I Closet |
| Br Bsmt | - | Vinyl Floor, Granite Counter |
| XXXXXXXX | XXX XX, XXXX |
XXXX XXX XXXX |
$X,XXX,XXX |
| XXX XX, XXXX |
XXXXXX XXX XXXX |
$X,XXX,XXX | |
| XXXXXXXX | XXX XX, XXXX |
XXXXXXX XXX XXXX |
|
| XXX XX, XXXX |
XXXXXX XXX XXXX |
$X,XXX,XXX | |
| XXXXXXXX | XXX XX, XXXX |
XXXXXXX XXX XXXX |
|
| XXX XX, XXXX |
XXXXXX XXX XXXX |
$X,XXX,XXX | |
| XXXXXXXX | XXX XX, XXXX |
XXXX XXX XXXX |
$X,XXX,XXX |
| XXX XX, XXXX |
XXXXXX XXX XXXX |
$X,XXX,XXX |
| XXXXXXXX XXXX | XXX XX, XXXX | $3,350,000 XXX XXXX |
| XXXXXXXX XXXXXX | XXX XX, XXXX | $3,550,000 XXX XXXX |
| XXXXXXXX XXXXXXX | XXX XX, XXXX | XXX XXXX |
| XXXXXXXX XXXXXX | XXX XX, XXXX | $3,295,000 XXX XXXX |
| XXXXXXXX XXXXXXX | XXX XX, XXXX | XXX XXXX |
| XXXXXXXX XXXXXX | XXX XX, XXXX | $3,495,000 XXX XXXX |
| XXXXXXXX XXXX | XXX XX, XXXX | $2,420,000 XXX XXXX |
| XXXXXXXX XXXXXX | XXX XX, XXXX | $2,495,000 XXX XXXX |

Credit View Public School
Elementary: PublicBelfountain Public School
Elementary: PublicCaledon East Public School
Elementary: PublicCaledon Central Public School
Elementary: PublicSt Cornelius School
Elementary: CatholicHerb Campbell Public School
Elementary: PublicParkholme School
Secondary: PublicErin District High School
Secondary: PublicRobert F Hall Catholic Secondary School
Secondary: CatholicFletcher's Meadow Secondary School
Secondary: PublicMayfield Secondary School
Secondary: PublicSt Edmund Campion Secondary School
Secondary: Catholic

