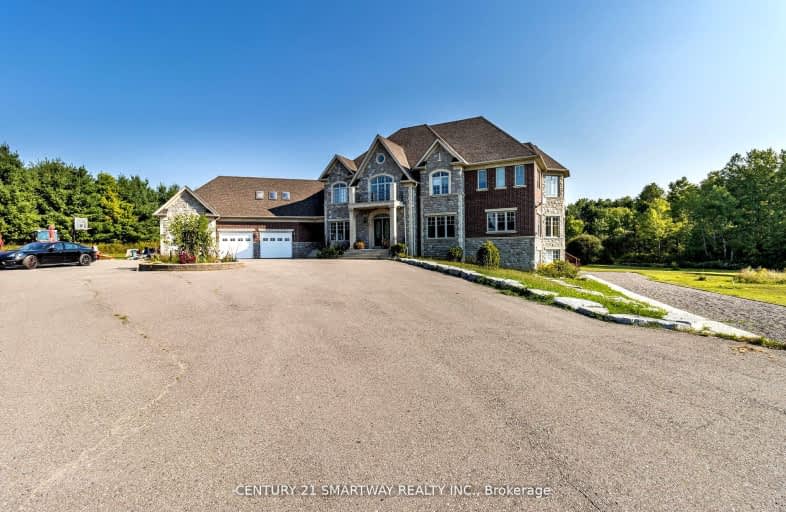Car-Dependent
- Almost all errands require a car.
0
/100
Somewhat Bikeable
- Most errands require a car.
30
/100

Credit View Public School
Elementary: Public
9.97 km
Belfountain Public School
Elementary: Public
8.65 km
Caledon East Public School
Elementary: Public
6.57 km
Caledon Central Public School
Elementary: Public
7.26 km
St Cornelius School
Elementary: Catholic
8.56 km
Herb Campbell Public School
Elementary: Public
6.25 km
Parkholme School
Secondary: Public
15.52 km
Erin District High School
Secondary: Public
12.74 km
Robert F Hall Catholic Secondary School
Secondary: Catholic
7.41 km
Fletcher's Meadow Secondary School
Secondary: Public
15.84 km
Mayfield Secondary School
Secondary: Public
12.48 km
St Edmund Campion Secondary School
Secondary: Catholic
16.11 km
-
Beryl Bland Park
Caledon ON L7C 1N5 7.91km -
Lina Marino Park
105 Valleywood Blvd, Caledon ON 11.27km -
Elora Cataract Trail Hidden Park
Erin ON 12.9km
-
President's Choice Financial ATM
11965 Hurontario St, Brampton ON L6Z 4P7 12.7km -
TD Bank Financial Group
Airport Rd, Brampton ON 13.69km -
Scotiabank
2251 Islington Ave N, Brampton ON L6R 3S9 14.71km


