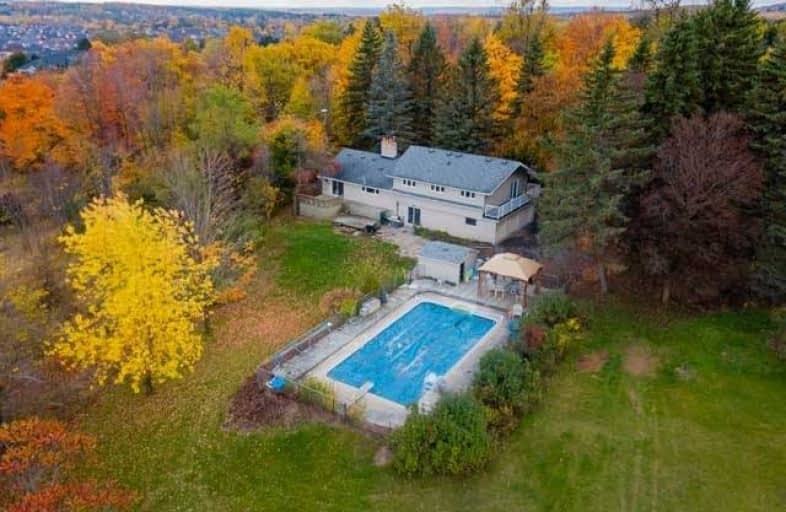Sold on Nov 05, 2019
Note: Property is not currently for sale or for rent.

-
Type: Detached
-
Style: Sidesplit 4
-
Size: 2000 sqft
-
Lot Size: 150 x 437.37 Feet
-
Age: No Data
-
Taxes: $5,699 per year
-
Days on Site: 12 Days
-
Added: Nov 15, 2019 (1 week on market)
-
Updated:
-
Last Checked: 3 months ago
-
MLS®#: W4616343
-
Listed By: Keller williams advantage realty, brokerage
Walk To Shops And Schools And Retreat To Your Country Setting Home Steps From Caledon East Village. 1.5 Acres Of Secluded And Private Space To Swim, Garden And Celebrate With Family And Friends. Enjoy The Freedom To Unplug When At Home With Easy Commute To Pearson In 30 Minutes And Under An Hour To Downtown Toronto. Four Generous Bedrooms Upstairs With Large Main Floor Living Space /Walkout To The Pool/Hot Tub This Home Was Made For Entertaining.
Extras
All Light Fixtures & Appliances. Fridge, Stove, Dishwasher, Front Load Washer/Dryer, Snow Blower & Garden Tractor. Hot Tub Excluded. Kitchen Has Indoor Charcoal Bbq. Pool Solar Heated. Well Water Drilled. Sink In Basement Needs New Pump.
Property Details
Facts for 16285 Innis Lake Road, Caledon
Status
Days on Market: 12
Last Status: Sold
Sold Date: Nov 05, 2019
Closed Date: Jan 24, 2020
Expiry Date: Dec 23, 2019
Sold Price: $820,000
Unavailable Date: Nov 05, 2019
Input Date: Oct 24, 2019
Property
Status: Sale
Property Type: Detached
Style: Sidesplit 4
Size (sq ft): 2000
Area: Caledon
Community: Caledon East
Availability Date: Tbd
Inside
Bedrooms: 4
Bathrooms: 3
Kitchens: 1
Rooms: 11
Den/Family Room: Yes
Air Conditioning: None
Fireplace: Yes
Laundry Level: Main
Central Vacuum: N
Washrooms: 3
Utilities
Electricity: Available
Gas: Available
Cable: Available
Telephone: Available
Building
Basement: Finished
Basement 2: Sep Entrance
Heat Type: Water
Heat Source: Gas
Exterior: Brick
Exterior: Vinyl Siding
Elevator: N
UFFI: No
Water Supply: Well
Physically Handicapped-Equipped: N
Special Designation: Unknown
Other Structures: Workshop
Retirement: N
Parking
Driveway: Private
Garage Spaces: 3
Garage Type: Attached
Covered Parking Spaces: 10
Total Parking Spaces: 13
Fees
Tax Year: 2019
Tax Legal Description: Pt Lt 22 Con 2 Albion As In Ro722687
Taxes: $5,699
Highlights
Feature: Library
Feature: Rec Centre
Feature: School
Feature: Wooded/Treed
Land
Cross Street: North Of Old Church
Municipality District: Caledon
Fronting On: South
Parcel Number: 143360303
Pool: Inground
Sewer: Septic
Lot Depth: 437.37 Feet
Lot Frontage: 150 Feet
Zoning: Residential
Waterfront: None
Additional Media
- Virtual Tour: https://youtu.be/ZzyIziXGssA
Rooms
Room details for 16285 Innis Lake Road, Caledon
| Type | Dimensions | Description |
|---|---|---|
| Living Main | 4.08 x 7.01 | Broadloom, Fireplace, Large Window |
| Dining Main | 7.01 x 4.08 | Broadloom, W/O To Yard |
| Kitchen Main | 4.02 x 5.64 | Tile Floor, Large Window |
| Office In Betwn | 5.57 x 4.32 | Broadloom, W/O To Yard |
| Laundry In Betwn | 2.74 x 2.96 | Tile Floor, Window |
| Br Upper | 3.51 x 3.34 | Laminate, Window, Mirrored Closet |
| Master Upper | 3.96 x 4.28 | Laminate, Ensuite Bath, W/O To Sundeck |
| Br Upper | 4.44 x 4.15 | Laminate, Window, Closet |
| Br Upper | 4.43 x 3.13 | Laminate, Window, Mirrored Closet |
| Rec Bsmt | 7.37 x 7.99 | Broadloom, Fireplace, B/I Bar |
| Other Bsmt | 4.21 x 3.47 | Unfinished |

| XXXXXXXX | XXX XX, XXXX |
XXXX XXX XXXX |
$XXX,XXX |
| XXX XX, XXXX |
XXXXXX XXX XXXX |
$XXX,XXX |
| XXXXXXXX XXXX | XXX XX, XXXX | $820,000 XXX XXXX |
| XXXXXXXX XXXXXX | XXX XX, XXXX | $849,000 XXX XXXX |

Macville Public School
Elementary: PublicCaledon East Public School
Elementary: PublicPalgrave Public School
Elementary: PublicSt Cornelius School
Elementary: CatholicSt Nicholas Elementary School
Elementary: CatholicHerb Campbell Public School
Elementary: PublicRobert F Hall Catholic Secondary School
Secondary: CatholicHumberview Secondary School
Secondary: PublicSt. Michael Catholic Secondary School
Secondary: CatholicLouise Arbour Secondary School
Secondary: PublicSt Marguerite d'Youville Secondary School
Secondary: CatholicMayfield Secondary School
Secondary: Public
