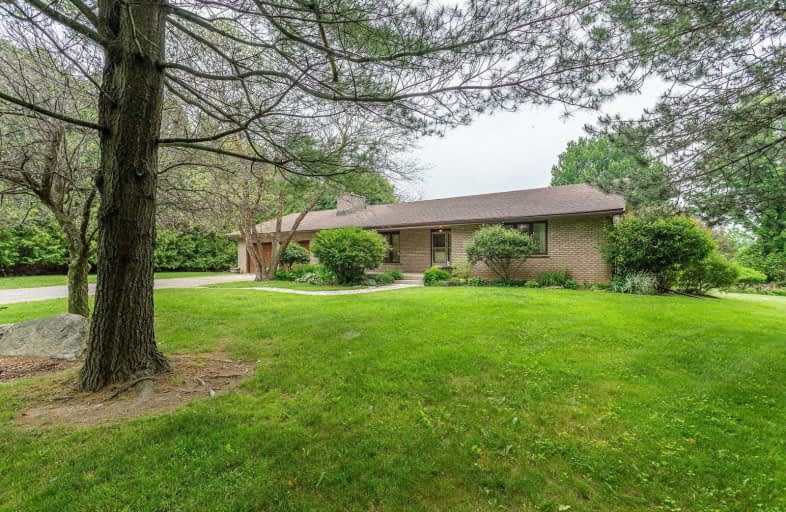Sold on Jun 29, 2020
Note: Property is not currently for sale or for rent.

-
Type: Detached
-
Style: Bungalow
-
Size: 2000 sqft
-
Lot Size: 150 x 438.63 Feet
-
Age: No Data
-
Taxes: $5,392 per year
-
Days on Site: 4 Days
-
Added: Jun 25, 2020 (4 days on market)
-
Updated:
-
Last Checked: 2 months ago
-
MLS®#: W4807370
-
Listed By: Re/max realty specialists inc., brokerage
Outstanding Country Property, 1.5 Acres With Handsome Bungalow Awaiting Your Renovation Ideas. Located Just Minutes From Caledon East, Schools, Trails And Shopping. This 4 Bedroom, 3 Bathroom Home Is Perfect For Any Family Wanting A Huge Backyard Yet Minutes To Town. The Home Features A Formal Dining Room & Living Room With Wood Burning Fireplace, Main Floor Laundry , 2 Car Garage With Entrance To The Home. Lower Level Is A Blank Canvas. Don't Miss This One!
Extras
Furnace 10 Yrs , Shingles Approx 11 Yrs ,Water Softener, Uv Light. Would Appreciate 3-4 Hrs Notice For Showings. No Showings After 7 Pm.
Property Details
Facts for 16519 Innis Lake Road, Caledon
Status
Days on Market: 4
Last Status: Sold
Sold Date: Jun 29, 2020
Closed Date: Aug 31, 2020
Expiry Date: Sep 18, 2020
Sold Price: $985,000
Unavailable Date: Jun 29, 2020
Input Date: Jun 25, 2020
Prior LSC: Listing with no contract changes
Property
Status: Sale
Property Type: Detached
Style: Bungalow
Size (sq ft): 2000
Area: Caledon
Community: Caledon East
Availability Date: Tba
Inside
Bedrooms: 4
Bathrooms: 3
Kitchens: 1
Rooms: 8
Den/Family Room: No
Air Conditioning: Central Air
Fireplace: Yes
Laundry Level: Main
Central Vacuum: N
Washrooms: 3
Building
Basement: Full
Basement 2: W/O
Heat Type: Forced Air
Heat Source: Oil
Exterior: Brick
Water Supply: Well
Special Designation: Unknown
Parking
Driveway: Private
Garage Spaces: 2
Garage Type: Attached
Covered Parking Spaces: 6
Total Parking Spaces: 8
Fees
Tax Year: 2019
Tax Legal Description: Pt Lt 23 Con 2 Acbron Vs339722
Taxes: $5,392
Highlights
Feature: Clear View
Feature: Grnbelt/Conserv
Feature: Library
Feature: Rec Centre
Feature: School
Feature: School Bus Route
Land
Cross Street: Old Church + Innis L
Municipality District: Caledon
Fronting On: East
Pool: None
Sewer: Septic
Lot Depth: 438.63 Feet
Lot Frontage: 150 Feet
Acres: .50-1.99
Zoning: R Res
Additional Media
- Virtual Tour: http://listing.fdimedia.com/16519innislakerd/?mls
Rooms
Room details for 16519 Innis Lake Road, Caledon
| Type | Dimensions | Description |
|---|---|---|
| Kitchen Main | 3.05 x 4.27 | Vinyl Floor, Window |
| Dining Main | 3.05 x 4.88 | Parquet Floor, W/O To Deck |
| Living Main | 3.96 x 6.10 | Parquet Floor, Window, Fireplace |
| Master Main | 3.35 x 4.57 | Parquet Floor, 3 Pc Ensuite, Closet |
| Br Main | 2.97 x 3.89 | Parquet Floor, Window, Closet |
| Br Main | 3.05 x 4.16 | Parquet Floor, Window, Closet |
| Br Main | 3.58 x 3.89 | Parquet Floor, Window, Closet |
| Office Main | 3.35 x 3.81 | Parquet Floor, Window, W/O To Garage |
| XXXXXXXX | XXX XX, XXXX |
XXXX XXX XXXX |
$XXX,XXX |
| XXX XX, XXXX |
XXXXXX XXX XXXX |
$XXX,XXX |
| XXXXXXXX XXXX | XXX XX, XXXX | $985,000 XXX XXXX |
| XXXXXXXX XXXXXX | XXX XX, XXXX | $899,000 XXX XXXX |

Macville Public School
Elementary: PublicCaledon East Public School
Elementary: PublicPalgrave Public School
Elementary: PublicSt Cornelius School
Elementary: CatholicSt Nicholas Elementary School
Elementary: CatholicHerb Campbell Public School
Elementary: PublicSt Thomas Aquinas Catholic Secondary School
Secondary: CatholicRobert F Hall Catholic Secondary School
Secondary: CatholicHumberview Secondary School
Secondary: PublicSt. Michael Catholic Secondary School
Secondary: CatholicLouise Arbour Secondary School
Secondary: PublicMayfield Secondary School
Secondary: Public

