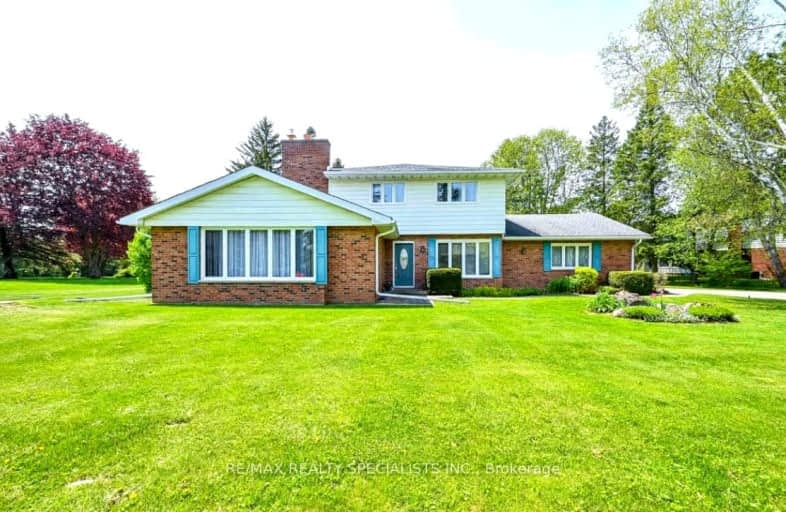Car-Dependent
- Almost all errands require a car.
Somewhat Bikeable
- Most errands require a car.

Alton Public School
Elementary: PublicBelfountain Public School
Elementary: PublicPrincess Margaret Public School
Elementary: PublicParkinson Centennial School
Elementary: PublicCaledon Central Public School
Elementary: PublicIsland Lake Public School
Elementary: PublicDufferin Centre for Continuing Education
Secondary: PublicActon District High School
Secondary: PublicErin District High School
Secondary: PublicRobert F Hall Catholic Secondary School
Secondary: CatholicWestside Secondary School
Secondary: PublicOrangeville District Secondary School
Secondary: Public-
Belfountain Conservation Area
Caledon ON L0N 1C0 8.21km -
Y Not Play Inc
12 191C Line, Orangeville ON L9W 3W7 10.33km -
Elora Cataract Trail Hidden Park
Erin ON 11.1km
-
RBC Royal Bank
489 Broadway Ave (Mill Street), Orangeville ON L9W 1J9 9.92km -
Meridian Credit Union ATM
190 Broadway, Orangeville ON L9W 1K3 10km -
CIBC
2 1st St (Broadway), Orangeville ON L9W 2C4 10.06km
- 3 bath
- 5 bed
- 2500 sqft
19003 Hurontario Street West, Caledon, Ontario • L7K 1X3 • Rural Caledon



