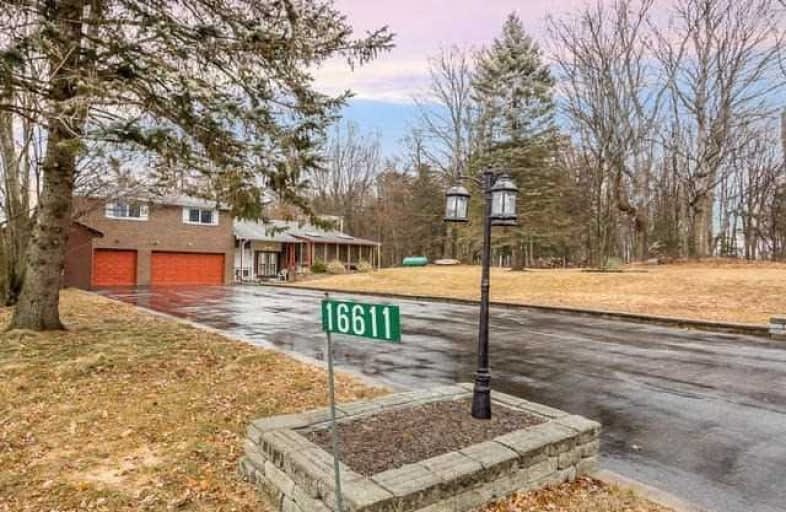Sold on Aug 15, 2018
Note: Property is not currently for sale or for rent.

-
Type: Detached
-
Style: Sidesplit 3
-
Size: 3000 sqft
-
Lot Size: 150 x 250 Feet
-
Age: No Data
-
Taxes: $4,939 per year
-
Days on Site: 77 Days
-
Added: Sep 07, 2019 (2 months on market)
-
Updated:
-
Last Checked: 3 months ago
-
MLS®#: W4145270
-
Listed By: Re/max real estate centre inc., brokerage
Gorgeous 3 Bed,3 Bath Side Split Approx 3200Sqft Living Space, 0.86 Acres Within Oak Ridges Moraine! Lrg Reno Eat-In Kit.Spacious Liv/Din Rm Stunning Fieldstone F/P W/Wood Burning Insert, W/O To Private Yard No Neighbours Behind!Fabulous Sunroom W/Hardwood Floors.Lrg Master W.I.C,3Pc Ensuite & Desk Area.2 Further Beds W/B.I.C & Lrg Windows.Fin Bsmt W/Huge Stunning Family Rm W/Fieldstone F/P, Wet Bar,Lrg Windows & 3Pc Bath Space For Office/Den.Wonderful Mature
Extras
Private Backyard,2 Sheds,Pond,No Neighbours Behind,Next To A Forest! 3 Car Garage & Prkg For 10 Cars! Close To Caledon East,Bruce Trail! Upgrades:Windows,Hardwood Floors,Sump Pump,Propane Furnace,Kit,Baths,Driveway..List Is Endless!
Property Details
Facts for 16611 Innis Lake Road, Caledon
Status
Days on Market: 77
Last Status: Sold
Sold Date: Aug 15, 2018
Closed Date: Nov 20, 2018
Expiry Date: Aug 31, 2018
Sold Price: $880,000
Unavailable Date: Aug 15, 2018
Input Date: May 30, 2018
Prior LSC: Listing with no contract changes
Property
Status: Sale
Property Type: Detached
Style: Sidesplit 3
Size (sq ft): 3000
Area: Caledon
Community: Rural Caledon
Availability Date: Tba
Inside
Bedrooms: 3
Bathrooms: 3
Kitchens: 1
Rooms: 7
Den/Family Room: Yes
Air Conditioning: Wall Unit
Fireplace: Yes
Central Vacuum: Y
Washrooms: 3
Utilities
Electricity: Yes
Gas: No
Cable: Yes
Telephone: Yes
Building
Basement: Finished
Heat Type: Water
Heat Source: Propane
Exterior: Brick
Exterior: Vinyl Siding
Water Supply Type: Drilled Well
Water Supply: Well
Special Designation: Unknown
Parking
Driveway: Private
Garage Spaces: 3
Garage Type: Attached
Covered Parking Spaces: 10
Total Parking Spaces: 13
Fees
Tax Year: 2017
Tax Legal Description: Pt Lt24 Con Albion Pt 1 43R1599 Caledon
Taxes: $4,939
Highlights
Feature: Fenced Yard
Feature: Grnbelt/Conserv
Feature: Place Of Worship
Feature: Rec Centre
Feature: School Bus Route
Land
Cross Street: Old Church Rd/Innis
Municipality District: Caledon
Fronting On: East
Pool: None
Sewer: Septic
Lot Depth: 250 Feet
Lot Frontage: 150 Feet
Additional Media
- Virtual Tour: https://tours.myvirtualhome.ca/public/vtour/display/991044?idx=1#!/
Rooms
Room details for 16611 Innis Lake Road, Caledon
| Type | Dimensions | Description |
|---|---|---|
| Living Main | 5.79 x 4.96 | Broadloom, Stone Fireplace, Combined W/Dining |
| Dining Main | 2.43 x 4.58 | Broadloom, W/O To Yard |
| Kitchen Main | 4.11 x 4.11 | Renovated, Eat-In Kitchen |
| Sunroom Main | 5.52 x 3.41 | Hardwood Floor, Large Window, O/Looks Frontyard |
| Master 2nd | 4.05 x 5.49 | Broadloom, 3 Pc Ensuite, W/I Closet |
| 2nd Br 2nd | 3.78 x 4.05 | Broadloom, B/I Closet, O/Looks Frontyard |
| 3rd Br 2nd | 3.78 x 4.05 | Broadloom, B/I Closet, O/Looks Frontyard |
| Family Lower | 4.30 x 7.96 | Wet Bar, Stone Fireplace, 3 Pc Bath |
| Rec Lower | 4.15 x 6.64 | Ceramic Floor |
| XXXXXXXX | XXX XX, XXXX |
XXXX XXX XXXX |
$XXX,XXX |
| XXX XX, XXXX |
XXXXXX XXX XXXX |
$XXX,XXX | |
| XXXXXXXX | XXX XX, XXXX |
XXXXXXX XXX XXXX |
|
| XXX XX, XXXX |
XXXXXX XXX XXXX |
$XXX,XXX |
| XXXXXXXX XXXX | XXX XX, XXXX | $880,000 XXX XXXX |
| XXXXXXXX XXXXXX | XXX XX, XXXX | $939,000 XXX XXXX |
| XXXXXXXX XXXXXXX | XXX XX, XXXX | XXX XXXX |
| XXXXXXXX XXXXXX | XXX XX, XXXX | $989,900 XXX XXXX |

Macville Public School
Elementary: PublicCaledon East Public School
Elementary: PublicSt Cornelius School
Elementary: CatholicSt Nicholas Elementary School
Elementary: CatholicSt. John Paul II Catholic Elementary School
Elementary: CatholicHerb Campbell Public School
Elementary: PublicRobert F Hall Catholic Secondary School
Secondary: CatholicHumberview Secondary School
Secondary: PublicSt. Michael Catholic Secondary School
Secondary: CatholicLouise Arbour Secondary School
Secondary: PublicSt Marguerite d'Youville Secondary School
Secondary: CatholicMayfield Secondary School
Secondary: Public

