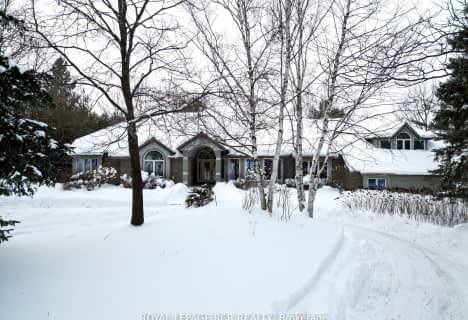Sold on Jan 30, 2016
Note: Property is not currently for sale or for rent.

-
Type: Detached
-
Style: Backsplit 5
-
Lot Size: 23 x 0 Acres
-
Age: No Data
-
Taxes: $12,660 per year
-
Days on Site: 24 Days
-
Added: Jan 06, 2016 (3 weeks on market)
-
Updated:
-
Last Checked: 3 months ago
-
MLS®#: W3388126
-
Listed By: Re/max realty specialists inc., brokerage
Country Living Close To The City! Outstanding Custom Estate Residence On 24 (Approx) Tranquil Acres With Lake View In Caledon. Utilizing A Masterful Design Of Outstanding Craftsmanship & Materials. Vaulted Ceilings, Walls Of Windows Offering Gorgeous Views. Gourmet Kitchen. 5 Bedrooms, 8 Baths, Indoor Pool, Tennis Court & Stunning Landscaping. Chestnut, Oak, Limestone & Porcelain Floors.
Extras
Approx 24 Lake Front Acres! Entertainment-Sized Rooms.Multiple Fireplaces Incl Sculpted Limestone. Infloor Heating. Incls: Elf's,Window Treatments, Fridge, Stove, B/I Dw, Wash,Dryr.
Property Details
Facts for 16707 Winston Churchill Boulevard, Caledon
Status
Days on Market: 24
Last Status: Sold
Sold Date: Jan 30, 2016
Closed Date: Jun 28, 2016
Expiry Date: Jul 05, 2016
Sold Price: $2,385,000
Unavailable Date: Jan 30, 2016
Input Date: Jan 06, 2016
Property
Status: Sale
Property Type: Detached
Style: Backsplit 5
Area: Caledon
Community: Rural Caledon
Availability Date: 30/60/90
Inside
Bedrooms: 5
Bathrooms: 8
Kitchens: 1
Rooms: 9
Den/Family Room: Yes
Air Conditioning: Central Air
Fireplace: Yes
Central Vacuum: Y
Washrooms: 8
Utilities
Electricity: Yes
Gas: No
Cable: No
Telephone: Yes
Building
Basement: Finished
Basement 2: W/O
Heat Type: Forced Air
Heat Source: Propane
Exterior: Stone
Exterior: Vinyl Siding
UFFI: No
Water Supply Type: Drilled Well
Water Supply: Well
Special Designation: Unknown
Retirement: N
Parking
Driveway: Private
Garage Spaces: 4
Garage Type: Detached
Covered Parking Spaces: 20
Fees
Tax Year: 2015
Tax Legal Description: Pt Lot 7 Con 6 Whs Caledon As In Ro1066619
Taxes: $12,660
Highlights
Feature: Clear View
Feature: Lake Backlot
Feature: Rolling
Feature: Waterfront
Feature: Wooded/Treed
Land
Cross Street: Winston Churchill/Th
Municipality District: Caledon
Fronting On: East
Pool: Indoor
Sewer: Septic
Lot Frontage: 23 Acres
Acres: 10-24.99
Additional Media
- Virtual Tour: http://treb.mediatours.ca/16707-winston-churchill-boulevard-caledon/
Rooms
Room details for 16707 Winston Churchill Boulevard, Caledon
| Type | Dimensions | Description |
|---|---|---|
| Living Main | 5.56 x 7.45 | Window, Gas Fireplace, Open Concept |
| Dining Main | 3.16 x 8.28 | Wood Floor, Open Concept, Window |
| Kitchen Main | 8.41 x 3.55 | Modern Kitchen, Juliette Balcony, Wood Floor |
| Breakfast Main | 3.04 x 3.62 | Wood Floor, Overlook Water, Window |
| Master 2nd | 5.30 x 6.07 | Wood Floor, Sunken Room, Fireplace |
| 2nd Br 2nd | 3.14 x 5.63 | Wood Floor, Juliette Balcony, 4 Pc Ensuite |
| 3rd Br 2nd | 4.15 x 5.86 | Wood Floor, 4 Pc Ensuite, Overlook Water |
| 4th Br Bsmt | 3.97 x 6.55 | Wood Floor, Window, 4 Pc Ensuite |
| 5th Br Bsmt | 4.00 x 6.32 | Wood Floor, Double Doors, 6 Pc Ensuite |
| XXXXXXXX | XXX XX, XXXX |
XXXX XXX XXXX |
$X,XXX,XXX |
| XXX XX, XXXX |
XXXXXX XXX XXXX |
$X,XXX,XXX | |
| XXXXXXXX | XXX XX, XXXX |
XXXXXXXX XXX XXXX |
|
| XXX XX, XXXX |
XXXXXX XXX XXXX |
$X,XXX,XXX | |
| XXXXXXXX | XXX XX, XXXX |
XXXXXXX XXX XXXX |
|
| XXX XX, XXXX |
XXXXXX XXX XXXX |
$X,XXX,XXX |
| XXXXXXXX XXXX | XXX XX, XXXX | $2,385,000 XXX XXXX |
| XXXXXXXX XXXXXX | XXX XX, XXXX | $2,795,000 XXX XXXX |
| XXXXXXXX XXXXXXXX | XXX XX, XXXX | XXX XXXX |
| XXXXXXXX XXXXXX | XXX XX, XXXX | $3,150,000 XXX XXXX |
| XXXXXXXX XXXXXXX | XXX XX, XXXX | XXX XXXX |
| XXXXXXXX XXXXXX | XXX XX, XXXX | $3,398,000 XXX XXXX |

Alton Public School
Elementary: PublicRoss R MacKay Public School
Elementary: PublicBelfountain Public School
Elementary: PublicErin Public School
Elementary: PublicBrisbane Public School
Elementary: PublicCaledon Central Public School
Elementary: PublicGary Allan High School - Halton Hills
Secondary: PublicActon District High School
Secondary: PublicErin District High School
Secondary: PublicWestside Secondary School
Secondary: PublicOrangeville District Secondary School
Secondary: PublicGeorgetown District High School
Secondary: Public- — bath
- — bed
- — sqft
101089 10th Sideroad, East Garafraxa, Ontario • L9W 7J9 • Rural East Garafraxa

