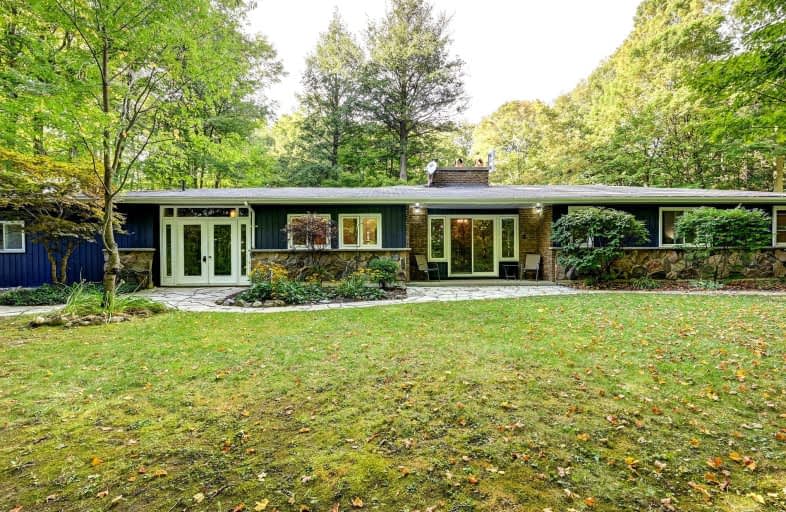Sold on Feb 11, 2024
Note: Property is not currently for sale or for rent.

-
Type: Detached
-
Style: Bungalow
-
Size: 2000 sqft
-
Lot Size: 200 x 2163 Acres
-
Age: 31-50 years
-
Taxes: $5,596 per year
-
Days on Site: 137 Days
-
Added: Sep 27, 2023 (4 months on market)
-
Updated:
-
Last Checked: 3 months ago
-
MLS®#: W7036752
-
Listed By: Royal lepage rcr realty
Wow! Classic Ranch Bungalow With Walkout Basement Situated On 8.73 Rolling And Treed Acres. Numerous Walking Trails Into The Serene And Peaceful Forest. Fire Pit and Mature Maple Trees For Your Own Sugar Shack! Worth The Walk to rear of the property! Newly Renovated kitchen with quartz counters center island, pantry, backsplash, trendy open shelf uppers. A great update to this lovely home. Located Within Minutes To Bolton And Caledon East On A Paved Main Road. House Has Multiple Walkouts Including The Lower Level With A Kitchenette And 4th Bdrm, 3Pc Washroom And Fireplace. Plus An On-Grade Separate 1 Bedroom Self Contained Living Quarters Perfect For Studio, Ageing Family Members, Nanny Or Supplementary Income. Separate Barn/Garage Perfect For Hobbyist Many Opportunities With This Gem.
Extras
New windows in kitchen,new door, most of the others on the mnflr replaced (exept DR/DR) Roof(2017) Furnace (2002) Ensuite (2017) Apartment (2005) Septice pumped (2020) sewage pump (2016) Water Pressure Tank and Pump (2019) Water Soft (2016)
Property Details
Facts for 16881 The Gore Road, Caledon
Status
Days on Market: 137
Last Status: Sold
Sold Date: Feb 11, 2024
Closed Date: Apr 01, 2024
Expiry Date: Feb 29, 2024
Sold Price: $1,465,000
Unavailable Date: Feb 23, 2024
Input Date: Sep 27, 2023
Property
Status: Sale
Property Type: Detached
Style: Bungalow
Size (sq ft): 2000
Age: 31-50
Area: Caledon
Community: Rural Caledon
Availability Date: Flex
Inside
Bedrooms: 4
Bedrooms Plus: 1
Bathrooms: 4
Kitchens: 2
Kitchens Plus: 1
Rooms: 8
Den/Family Room: Yes
Air Conditioning: None
Fireplace: Yes
Laundry Level: Lower
Washrooms: 4
Utilities
Electricity: Yes
Gas: No
Cable: No
Telephone: Yes
Building
Basement: Fin W/O
Basement 2: Sep Entrance
Heat Type: Forced Air
Heat Source: Propane
Exterior: Board/Batten
Exterior: Stone
Energy Certificate: N
Green Verification Status: N
Water Supply Type: Drilled Well
Water Supply: Well
Special Designation: Unknown
Other Structures: Aux Residences
Other Structures: Workshop
Retirement: N
Parking
Driveway: Private
Garage Spaces: 1
Garage Type: Detached
Covered Parking Spaces: 6
Total Parking Spaces: 7
Fees
Tax Year: 2022
Tax Legal Description: Con 4 Alb Pt Lt 25
Taxes: $5,596
Highlights
Feature: Ravine
Feature: School Bus Route
Feature: Wooded/Treed
Land
Cross Street: N Of Old Church S Of
Municipality District: Caledon
Fronting On: East
Parcel of Tied Land: N
Pool: None
Sewer: Septic
Lot Depth: 2163 Acres
Lot Frontage: 200 Acres
Lot Irregularities: As Per Deed
Acres: 5-9.99
Zoning: Rural
Additional Media
- Virtual Tour: https://tours.vision360tours.ca/16881-the-gore-road-caledon-east/nb/
Rooms
Room details for 16881 The Gore Road, Caledon
| Type | Dimensions | Description |
|---|---|---|
| Living Main | 4.50 x 5.79 | Combined W/Dining, Stone Fireplace, W/O To Balcony |
| Dining Main | 3.35 x 4.30 | Combined W/Living, Walk-Out, Open Concept |
| Kitchen Main | 3.99 x 4.11 | Renovated, Quartz Counter, Stainless Steel Appl |
| Prim Bdrm Main | 4.88 x 4.57 | 4 Pc Ensuite, Broadloom, W/I Closet |
| 2nd Br Main | 3.97 x 4.58 | Broadloom |
| 3rd Br Main | 3.66 x 3.66 | Broadloom |
| 4th Br Lower | 3.96 x 4.27 | Picture Window |
| Rec Lower | 3.96 x 8.84 | Wood Stove, W/O To Ravine, Combined W/Kitchen |
| Office Lower | 3.96 x 3.96 | |
| Workshop Lower | 4.27 x 8.53 | Walk-Out |
| Kitchen Main | 3.65 x 5.48 | Combined W/Great Rm, Separate Rm |
| 5th Br Main | 3.04 x 3.04 |
| XXXXXXXX | XXX XX, XXXX |
XXXXXX XXX XXXX |
$X,XXX,XXX |
| XXXXXXXX | XXX XX, XXXX |
XXXXXXX XXX XXXX |
|
| XXX XX, XXXX |
XXXXXX XXX XXXX |
$X,XXX,XXX | |
| XXXXXXXX | XXX XX, XXXX |
XXXXXXX XXX XXXX |
|
| XXX XX, XXXX |
XXXXXX XXX XXXX |
$X,XXX,XXX |
| XXXXXXXX XXXXXX | XXX XX, XXXX | $1,599,000 XXX XXXX |
| XXXXXXXX XXXXXXX | XXX XX, XXXX | XXX XXXX |
| XXXXXXXX XXXXXX | XXX XX, XXXX | $1,699,000 XXX XXXX |
| XXXXXXXX XXXXXXX | XXX XX, XXXX | XXX XXXX |
| XXXXXXXX XXXXXX | XXX XX, XXXX | $1,799,000 XXX XXXX |
Car-Dependent
- Almost all errands require a car.
Somewhat Bikeable
- Almost all errands require a car.

St James Separate School
Elementary: CatholicMacville Public School
Elementary: PublicCaledon East Public School
Elementary: PublicPalgrave Public School
Elementary: PublicSt Cornelius School
Elementary: CatholicSt Nicholas Elementary School
Elementary: CatholicSt Thomas Aquinas Catholic Secondary School
Secondary: CatholicRobert F Hall Catholic Secondary School
Secondary: CatholicHumberview Secondary School
Secondary: PublicSt. Michael Catholic Secondary School
Secondary: CatholicLouise Arbour Secondary School
Secondary: PublicMayfield Secondary School
Secondary: Public

