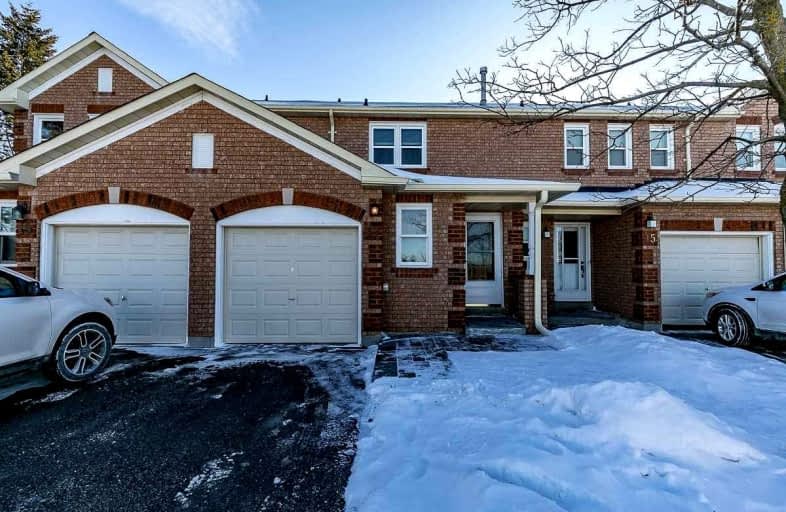
Holy Family School
Elementary: Catholic
3.01 km
Ellwood Memorial Public School
Elementary: Public
2.71 km
James Bolton Public School
Elementary: Public
1.14 km
Allan Drive Middle School
Elementary: Public
3.05 km
St Nicholas Elementary School
Elementary: Catholic
2.54 km
St. John Paul II Catholic Elementary School
Elementary: Catholic
0.57 km
Robert F Hall Catholic Secondary School
Secondary: Catholic
9.11 km
Humberview Secondary School
Secondary: Public
1.29 km
St. Michael Catholic Secondary School
Secondary: Catholic
0.08 km
Sandalwood Heights Secondary School
Secondary: Public
14.26 km
Cardinal Ambrozic Catholic Secondary School
Secondary: Catholic
12.99 km
Mayfield Secondary School
Secondary: Public
13.52 km



