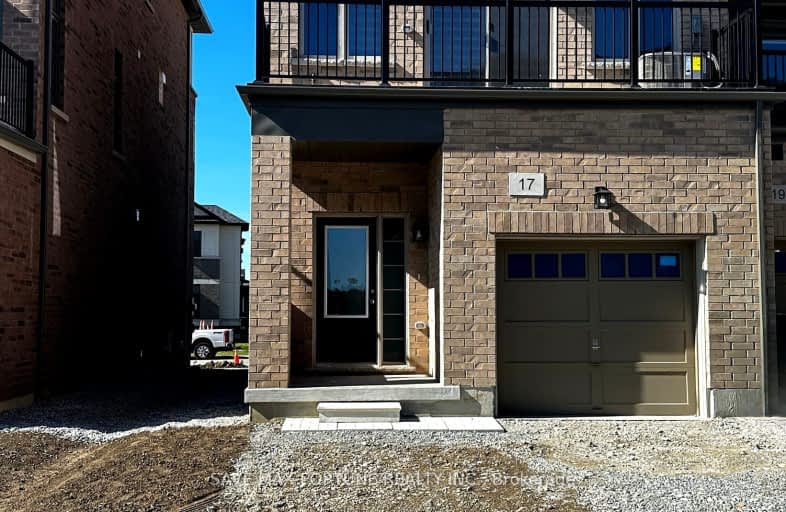Car-Dependent
- Almost all errands require a car.
12
/100
Somewhat Bikeable
- Most errands require a car.
29
/100

St Stephen Separate School
Elementary: Catholic
2.07 km
St. Lucy Catholic Elementary School
Elementary: Catholic
2.65 km
St. Josephine Bakhita Catholic Elementary School
Elementary: Catholic
1.40 km
Burnt Elm Public School
Elementary: Public
2.05 km
St Rita Elementary School
Elementary: Catholic
1.74 km
Rowntree Public School
Elementary: Public
2.84 km
Jean Augustine Secondary School
Secondary: Public
6.72 km
Parkholme School
Secondary: Public
3.09 km
Heart Lake Secondary School
Secondary: Public
4.35 km
Notre Dame Catholic Secondary School
Secondary: Catholic
5.03 km
Fletcher's Meadow Secondary School
Secondary: Public
3.40 km
St Edmund Campion Secondary School
Secondary: Catholic
3.75 km
-
Chinguacousy Park
Central Park Dr (at Queen St. E), Brampton ON L6S 6G7 9.41km -
Meadowvale Conservation Area
1081 Old Derry Rd W (2nd Line), Mississauga ON L5B 3Y3 14.07km -
Fairwind Park
181 Eglinton Ave W, Mississauga ON L5R 0E9 20.06km
-
TD Bank Financial Group
10908 Hurontario St, Brampton ON L7A 3R9 2.18km -
CIBC
380 Bovaird Dr E, Brampton ON L6Z 2S6 5.13km -
TD Bank Financial Group
8305 Financial Dr, Brampton ON L6Y 1M1 10.96km





