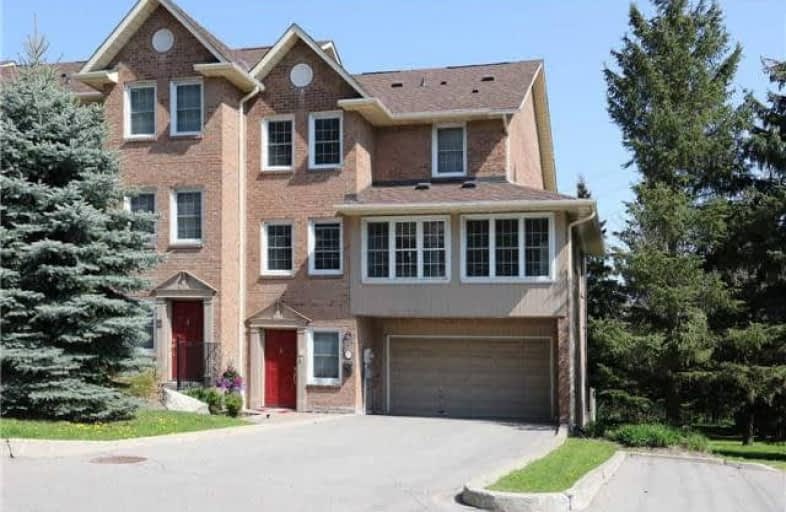Removed on Jul 24, 2018
Note: Property is not currently for sale or for rent.

-
Type: Condo Townhouse
-
Style: Multi-Level
-
Size: 2250 sqft
-
Pets: Restrict
-
Age: No Data
-
Taxes: $3,290 per year
-
Maintenance Fees: 681 /mo
-
Days on Site: 58 Days
-
Added: Sep 07, 2019 (1 month on market)
-
Updated:
-
Last Checked: 2 months ago
-
MLS®#: W4141537
-
Listed By: Royal lepage rcr realty, brokerage
Gorgeous End Unit Townhouse W. 2300+Sf Of Unique Space, Reno'd Modern Kitchen, Bathrooms, Flooring. Dramatic West Facing Feature Window Wall On 3 Levels W. Sweeping Views. Lr W/Out To Private Sundeck. Fin Lower Level W. Gas Fireplace & W/Out To Private Terrace. Dr Open To Modern Kitchen, Brkfast Area W/Out To Enclosed Sunroom. Spacious Master W. 4-Pc Ensuite, W/In Closet. Loft 3rd Bdrm W. Lrg Window
Extras
Walk To Downtown Shops, Trails & Restaurants. Parking For 4 Cars, 2-Car Garage, Maint. Fees Inclu: Garden & Grass Maintenance, Sprinkler System, Snow Removal, Water Bill, Bldg Ins., Roof & Windows. Excl: Drapes In Kids Rooms, Garage Fridge
Property Details
Facts for 17 Warbrick Lane, Caledon
Status
Days on Market: 58
Last Status: Terminated
Sold Date: Jun 15, 2025
Closed Date: Nov 30, -0001
Expiry Date: Aug 31, 2018
Unavailable Date: Jul 24, 2018
Input Date: May 27, 2018
Property
Status: Sale
Property Type: Condo Townhouse
Style: Multi-Level
Size (sq ft): 2250
Area: Caledon
Community: Bolton North
Availability Date: 60 Days/Tba
Inside
Bedrooms: 3
Bathrooms: 3
Kitchens: 1
Rooms: 9
Den/Family Room: Yes
Patio Terrace: Encl
Unit Exposure: West
Air Conditioning: Central Air
Fireplace: Yes
Laundry Level: Upper
Central Vacuum: Y
Ensuite Laundry: Yes
Washrooms: 3
Building
Stories: 1
Basement: Fin W/O
Heat Type: Forced Air
Heat Source: Gas
Exterior: Brick
Special Designation: Unknown
Parking
Parking Included: Yes
Garage Type: Built-In
Parking Designation: Owned
Parking Features: Private
Covered Parking Spaces: 4
Total Parking Spaces: 6
Garage: 2
Locker
Locker: None
Fees
Tax Year: 2018
Taxes Included: No
Building Insurance Included: Yes
Cable Included: No
Central A/C Included: No
Common Elements Included: Yes
Heating Included: No
Hydro Included: No
Water Included: Yes
Taxes: $3,290
Highlights
Feature: Ravine
Feature: River/Stream
Land
Cross Street: Highway 50 / Hickman
Municipality District: Caledon
Condo
Condo Registry Office: PCC
Condo Corp#: 362
Property Management: Jtb Management Group
Rooms
Room details for 17 Warbrick Lane, Caledon
| Type | Dimensions | Description |
|---|---|---|
| Living Main | 11.88 x 21.65 | W/O To Sundeck, Window Flr To Ceil, Cathedral Ceiling |
| Dining Upper | 11.55 x 15.72 | Hardwood Floor, O/Looks Living, Open Concept |
| Kitchen Upper | 9.58 x 15.48 | Porcelain Floor, Modern Kitchen, Pantry |
| Breakfast Upper | 8.53 x 9.71 | Porcelain Floor, W/O To Sunroom, Open Concept |
| Sunroom Upper | 4.46 x 15.98 | Broadloom, Enclosed, O/Looks Frontyard |
| Laundry Upper | 5.58 x 5.77 | Porcelain Floor, Laundry Sink, B/I Shelves |
| Master 2nd | 11.97 x 20.18 | Laminate, 4 Pc Ensuite, W/I Closet |
| 2nd Br 2nd | 8.59 x 15.32 | Laminate, Large Window, Closet |
| Loft 3rd | 14.86 x 18.79 | Hardwood Floor, Picture Window, Vaulted Ceiling |
| Family Lower | 11.61 x 17.55 | Broadloom, Gas Fireplace, W/O To Terrace |
| XXXXXXXX | XXX XX, XXXX |
XXXXXXX XXX XXXX |
|
| XXX XX, XXXX |
XXXXXX XXX XXXX |
$XXX,XXX | |
| XXXXXXXX | XXX XX, XXXX |
XXXXXXX XXX XXXX |
|
| XXX XX, XXXX |
XXXXXX XXX XXXX |
$XXX,XXX | |
| XXXXXXXX | XXX XX, XXXX |
XXXX XXX XXXX |
$XXX,XXX |
| XXX XX, XXXX |
XXXXXX XXX XXXX |
$XXX,XXX | |
| XXXXXXXX | XXX XX, XXXX |
XXXX XXX XXXX |
$XXX,XXX |
| XXX XX, XXXX |
XXXXXX XXX XXXX |
$XXX,XXX | |
| XXXXXXXX | XXX XX, XXXX |
XXXXXXX XXX XXXX |
|
| XXX XX, XXXX |
XXXXXX XXX XXXX |
$XXX,XXX |
| XXXXXXXX XXXXXXX | XXX XX, XXXX | XXX XXXX |
| XXXXXXXX XXXXXX | XXX XX, XXXX | $629,990 XXX XXXX |
| XXXXXXXX XXXXXXX | XXX XX, XXXX | XXX XXXX |
| XXXXXXXX XXXXXX | XXX XX, XXXX | $619,990 XXX XXXX |
| XXXXXXXX XXXX | XXX XX, XXXX | $575,000 XXX XXXX |
| XXXXXXXX XXXXXX | XXX XX, XXXX | $529,800 XXX XXXX |
| XXXXXXXX XXXX | XXX XX, XXXX | $396,000 XXX XXXX |
| XXXXXXXX XXXXXX | XXX XX, XXXX | $414,900 XXX XXXX |
| XXXXXXXX XXXXXXX | XXX XX, XXXX | XXX XXXX |
| XXXXXXXX XXXXXX | XXX XX, XXXX | $425,000 XXX XXXX |

Holy Family School
Elementary: CatholicEllwood Memorial Public School
Elementary: PublicJames Bolton Public School
Elementary: PublicAllan Drive Middle School
Elementary: PublicSt Nicholas Elementary School
Elementary: CatholicSt. John Paul II Catholic Elementary School
Elementary: CatholicHumberview Secondary School
Secondary: PublicSt. Michael Catholic Secondary School
Secondary: CatholicSandalwood Heights Secondary School
Secondary: PublicCardinal Ambrozic Catholic Secondary School
Secondary: CatholicMayfield Secondary School
Secondary: PublicCastlebrooke SS Secondary School
Secondary: Public

