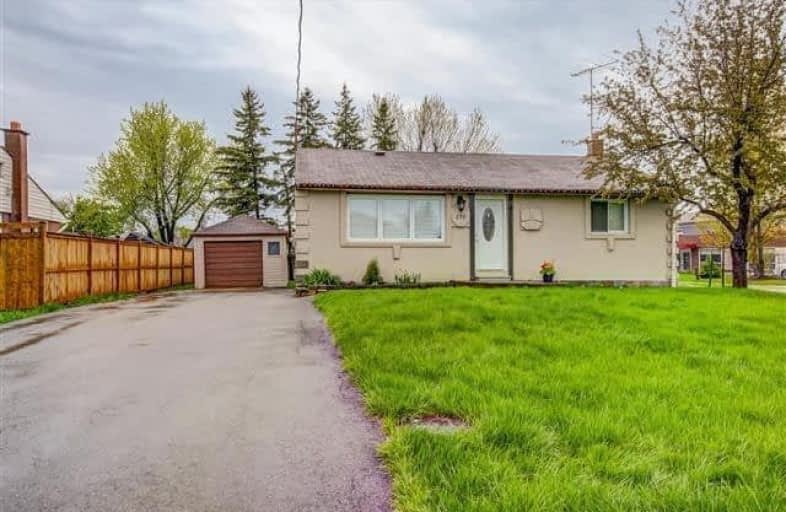Sold on Jun 02, 2018
Note: Property is not currently for sale or for rent.

-
Type: Detached
-
Style: Bungalow
-
Lot Size: 77.56 x 100 Feet
-
Age: No Data
-
Taxes: $3,050 per year
-
Days on Site: 16 Days
-
Added: Sep 07, 2019 (2 weeks on market)
-
Updated:
-
Last Checked: 3 months ago
-
MLS®#: W4131547
-
Listed By: Royal lepage real estate professionals, brokerage
Beautifully Updated & Cozy Bungalow In The Desirable Town Of Bolton! Renovated Main Floor Offering New Kitchen,Renovated Bathroom, Sleek Tiles,Hardwood Flrs,Potlights,New Interior & Exterior Doors,New Handles,Upgraded Baseboards,& Casings,Updated Electrical Panel, Newer Windows,Newer Roof! Partially Finished Basement(Only Needs Flooring And Ceiling),With Separate Entrance, 3Pc Bath,Kitchenette, 2 Bedrooms And Living Area. Perfect For Second Family!
Extras
This Home Is Perfect For Any First Time Buyer, Empty Nester, Or Investor!! 2 Fridges, 2 Stoves, Dishwasher, Washer, Dryer, All Elfs, All Window Coverings, Central Air Conditioner.Exclude: Chandelier In Dining Room (To Be Replaced).
Property Details
Facts for 170 Ellwood Drive West, Caledon
Status
Days on Market: 16
Last Status: Sold
Sold Date: Jun 02, 2018
Closed Date: Jul 20, 2018
Expiry Date: Sep 30, 2018
Sold Price: $600,000
Unavailable Date: Jun 02, 2018
Input Date: May 17, 2018
Prior LSC: Listing with no contract changes
Property
Status: Sale
Property Type: Detached
Style: Bungalow
Area: Caledon
Community: Bolton West
Availability Date: 30/60/90/Tba
Inside
Bedrooms: 2
Bedrooms Plus: 2
Bathrooms: 2
Kitchens: 1
Kitchens Plus: 1
Rooms: 5
Den/Family Room: No
Air Conditioning: Central Air
Fireplace: No
Laundry Level: Lower
Central Vacuum: N
Washrooms: 2
Building
Basement: Part Fin
Basement 2: Sep Entrance
Heat Type: Forced Air
Heat Source: Gas
Exterior: Stucco/Plaster
Water Supply: Municipal
Special Designation: Unknown
Parking
Driveway: Private
Garage Spaces: 1
Garage Type: Detached
Covered Parking Spaces: 6
Total Parking Spaces: 8
Fees
Tax Year: 2018
Tax Legal Description: Lt 1 Plan 585 Bolton; S/T B03790 Town Of Caledon
Taxes: $3,050
Highlights
Feature: Fenced Yard
Feature: Park
Feature: Public Transit
Feature: School
Land
Cross Street: Hwy 50/Ellwood
Municipality District: Caledon
Fronting On: South
Pool: None
Sewer: Sewers
Lot Depth: 100 Feet
Lot Frontage: 77.56 Feet
Additional Media
- Virtual Tour: https://imaginahome.com/WL/orders/gallery.html?id=827413112
Rooms
Room details for 170 Ellwood Drive West, Caledon
| Type | Dimensions | Description |
|---|---|---|
| Kitchen Main | 3.33 x 3.54 | Ceramic Floor, Renovated, Backsplash |
| Living Main | 3.75 x 4.24 | Ceramic Floor, Pot Lights, Open Concept |
| Dining Main | 2.36 x 3.63 | Ceramic Floor, Combined W/Living, Window |
| Master Main | 2.72 x 3.66 | Hardwood Floor, Mirrored Closet, Window |
| 2nd Br Main | 2.42 x 3.69 | Hardwood Floor, Window, Closet |
| Foyer Main | 1.40 x 2.42 | Ceramic Floor, Pot Lights, Mirrored Closet |
| Kitchen Bsmt | 2.30 x 3.15 | Ceramic Floor, Backsplash |
| 3rd Br Bsmt | 3.30 x 3.60 | Closet, Window |
| 4th Br Bsmt | 3.00 x 3.20 | Closet |
| Laundry Bsmt | 3.66 x 3.75 |
| XXXXXXXX | XXX XX, XXXX |
XXXX XXX XXXX |
$XXX,XXX |
| XXX XX, XXXX |
XXXXXX XXX XXXX |
$XXX,XXX |
| XXXXXXXX XXXX | XXX XX, XXXX | $600,000 XXX XXXX |
| XXXXXXXX XXXXXX | XXX XX, XXXX | $619,900 XXX XXXX |

Holy Family School
Elementary: CatholicEllwood Memorial Public School
Elementary: PublicJames Bolton Public School
Elementary: PublicAllan Drive Middle School
Elementary: PublicSt Nicholas Elementary School
Elementary: CatholicSt. John Paul II Catholic Elementary School
Elementary: CatholicHumberview Secondary School
Secondary: PublicSt. Michael Catholic Secondary School
Secondary: CatholicSandalwood Heights Secondary School
Secondary: PublicCardinal Ambrozic Catholic Secondary School
Secondary: CatholicMayfield Secondary School
Secondary: PublicCastlebrooke SS Secondary School
Secondary: Public

