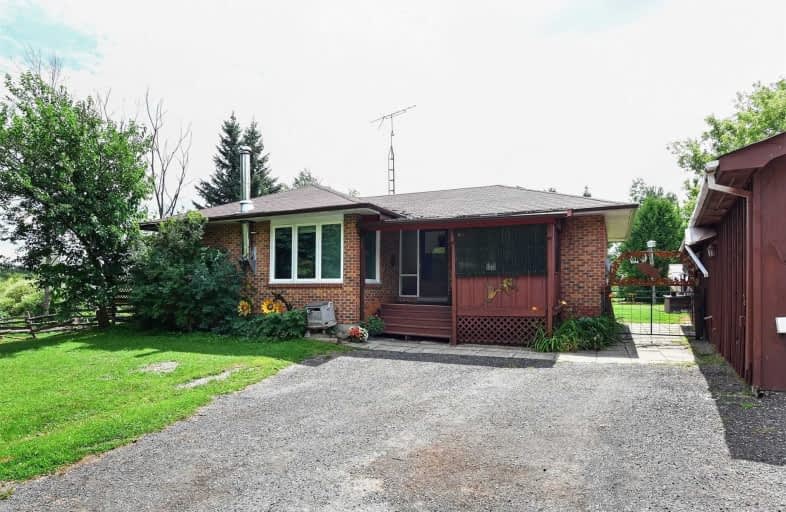Sold on Aug 04, 2020
Note: Property is not currently for sale or for rent.

-
Type: Detached
-
Style: Bungalow
-
Lot Size: 1 x 0 Acres
-
Age: 31-50 years
-
Taxes: $3,721 per year
-
Days on Site: 5 Days
-
Added: Jul 30, 2020 (5 days on market)
-
Updated:
-
Last Checked: 2 months ago
-
MLS®#: W4850189
-
Listed By: Exp realty, brokerage
Perfect Investment For A Nature Lover W/ Some Handy Skills. Imagination & A Little Work Will Reward You With A Private Caledon Oasis. Beautiful 1 Acre Lot With Mature Trees & Privacy. Hardwood Floors Throughout Most Of Main Level, Including In All 3 Bedrooms. Spacious 4 Piece Bathroom On Main Level. Wood Cupboards In Country Style Kitchen With Large Window. Cozy Wood Burning Stove In Family Room. Walkout To Porch Through Sliding Doors From Dining Room.
Extras
Lower Level Rec Room, Laundry & Tons Of Storage Space. Multiple Covered Patios Plus Large Detached Garage/Workshop To Make All Your Diy Dreams Come True. Hot Tub In Covered Patio Will Reward You After Your Long Days Of Work.
Property Details
Facts for 17150 Centreville Creek Road, Caledon
Status
Days on Market: 5
Last Status: Sold
Sold Date: Aug 04, 2020
Closed Date: Nov 05, 2020
Expiry Date: Nov 25, 2020
Sold Price: $767,500
Unavailable Date: Aug 04, 2020
Input Date: Jul 30, 2020
Property
Status: Sale
Property Type: Detached
Style: Bungalow
Age: 31-50
Area: Caledon
Community: Rural Caledon
Availability Date: 30-45
Inside
Bedrooms: 3
Bathrooms: 1
Kitchens: 1
Rooms: 7
Den/Family Room: Yes
Air Conditioning: Central Air
Fireplace: Yes
Laundry Level: Lower
Central Vacuum: N
Washrooms: 1
Utilities
Electricity: Yes
Gas: No
Cable: Available
Telephone: Available
Building
Basement: Full
Basement 2: Part Fin
Heat Type: Forced Air
Heat Source: Electric
Exterior: Brick
Elevator: N
UFFI: No
Water Supply Type: Dug Well
Water Supply: Well
Physically Handicapped-Equipped: N
Special Designation: Unknown
Other Structures: Garden Shed
Other Structures: Workshop
Retirement: N
Parking
Driveway: Private
Garage Spaces: 4
Garage Type: Detached
Covered Parking Spaces: 6
Total Parking Spaces: 10
Fees
Tax Year: 2019
Tax Legal Description: Pt Lt 26 Con 2 Albion Pt 1, 43R9596; Caledon
Taxes: $3,721
Highlights
Feature: Wooded/Treed
Land
Cross Street: Patterson Sdrd/ Cent
Municipality District: Caledon
Fronting On: West
Parcel Number: 143430067
Pool: None
Sewer: Septic
Lot Frontage: 1 Acres
Lot Irregularities: 1 Acre
Additional Media
- Virtual Tour: http://tours.viewpointimaging.ca/ue/v2OB5
Rooms
Room details for 17150 Centreville Creek Road, Caledon
| Type | Dimensions | Description |
|---|---|---|
| Master Main | 2.69 x 3.94 | Hardwood Floor, Closet |
| 2nd Br Main | 3.00 x 2.87 | Hardwood Floor, Closet |
| 3rd Br Main | 2.72 x 2.77 | Hardwood Floor, Closet |
| Kitchen Main | 3.84 x 1.93 | Large Window, O/Looks Backyard |
| Dining Main | 2.36 x 2.31 | W/O To Porch, Sliding Doors |
| Family Main | 4.65 x 3.66 | Wood Stove, Hardwood Floor, Large Window |
| Rec Lower | 3.51 x 6.58 | Partly Finished |
| XXXXXXXX | XXX XX, XXXX |
XXXX XXX XXXX |
$XXX,XXX |
| XXX XX, XXXX |
XXXXXX XXX XXXX |
$XXX,XXX |
| XXXXXXXX XXXX | XXX XX, XXXX | $767,500 XXX XXXX |
| XXXXXXXX XXXXXX | XXX XX, XXXX | $875,000 XXX XXXX |

St James Separate School
Elementary: CatholicMacville Public School
Elementary: PublicCaledon East Public School
Elementary: PublicCaledon Central Public School
Elementary: PublicPalgrave Public School
Elementary: PublicSt Cornelius School
Elementary: CatholicSt Thomas Aquinas Catholic Secondary School
Secondary: CatholicRobert F Hall Catholic Secondary School
Secondary: CatholicHumberview Secondary School
Secondary: PublicSt. Michael Catholic Secondary School
Secondary: CatholicLouise Arbour Secondary School
Secondary: PublicMayfield Secondary School
Secondary: Public

