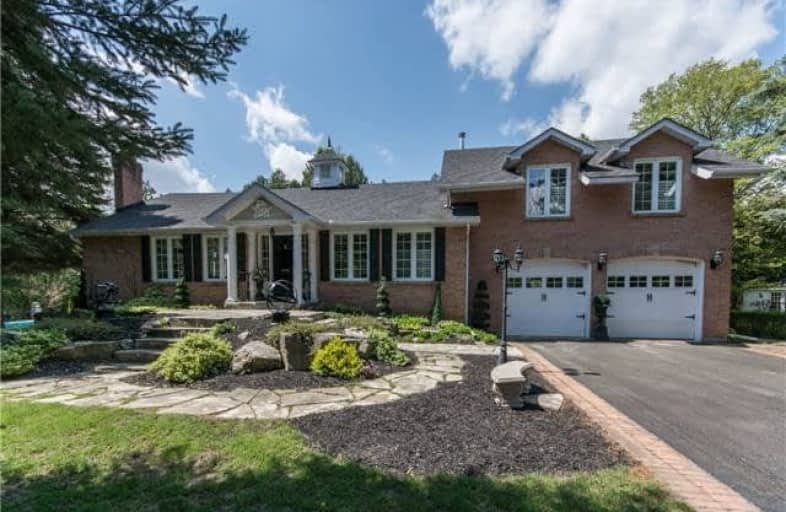Sold on Jul 26, 2017
Note: Property is not currently for sale or for rent.

-
Type: Detached
-
Style: Bungalow-Raised
-
Lot Size: 229.1 x 190.9 Feet
-
Age: No Data
-
Taxes: $4,514 per year
-
Days on Site: 5 Days
-
Added: Sep 07, 2019 (5 days on market)
-
Updated:
-
Last Checked: 3 months ago
-
MLS®#: W3879968
-
Listed By: Manor hill realty inc., brokerage
Escape The Chaos & Enjoy Serenity! Gated Entrance To This Wonderful Estate Home With Spectacular Curb Appeal. This Meticulously Maintained Raised Bungalow With Loft Style Master Bedroom Is Simply Perfect. Attention To Detail Was Spent Here With Exquisite Finishings To Mouldings, Trims, Columns, Ceiling & More. Multiple Walk-Outs To Huge Wrap Around Deck Overlooking The Stunningly Unique Inground Pool, Manicured Gardens & Treed Private Grounds.
Extras
Open Concept Main Living Area & Separate Formal Dining Room Great For Entertaining Or Simply Enjoying A Private Lifestyle. Huge Master Has Spa-Like Ensuite Ideal For Winding Down & Relaxing. The Truly Breathtaking Grounds Here Must Be Seen!
Property Details
Facts for 17180 The Gore Road, Caledon
Status
Days on Market: 5
Last Status: Sold
Sold Date: Jul 26, 2017
Closed Date: Sep 29, 2017
Expiry Date: Sep 30, 2017
Sold Price: $1,000,000
Unavailable Date: Jul 26, 2017
Input Date: Jul 21, 2017
Prior LSC: Listing with no contract changes
Property
Status: Sale
Property Type: Detached
Style: Bungalow-Raised
Area: Caledon
Community: Rural Caledon
Availability Date: 90 Days/Tba
Inside
Bedrooms: 1
Bedrooms Plus: 1
Bathrooms: 3
Kitchens: 1
Kitchens Plus: 1
Rooms: 5
Den/Family Room: No
Air Conditioning: Central Air
Fireplace: Yes
Laundry Level: Main
Washrooms: 3
Building
Basement: Finished
Heat Type: Other
Heat Source: Propane
Exterior: Brick
Water Supply: Well
Special Designation: Unknown
Parking
Driveway: Pvt Double
Garage Spaces: 2
Garage Type: Attached
Covered Parking Spaces: 4
Total Parking Spaces: 6
Fees
Tax Year: 2017
Tax Legal Description: Con 3 Alb Pt E Lot 26
Taxes: $4,514
Land
Cross Street: The Gore Rd & Old Ch
Municipality District: Caledon
Fronting On: West
Pool: Inground
Sewer: Septic
Lot Depth: 190.9 Feet
Lot Frontage: 229.1 Feet
Acres: .50-1.99
Additional Media
- Virtual Tour: http://www.myvisuallistings.com/pfsnb/238519
Rooms
Room details for 17180 The Gore Road, Caledon
| Type | Dimensions | Description |
|---|---|---|
| Kitchen Main | 4.31 x 2.79 | Open Concept, Centre Island, Granite Counter |
| Breakfast Main | 2.66 x 2.79 | W/O To Deck, Window Flr To Ceil, Open Concept |
| Great Rm Main | 4.55 x 5.99 | Cathedral Ceiling, Fireplace, Open Concept |
| Dining Main | 4.28 x 3.16 | Wainscoting, Coffered Ceiling, Crown Moulding |
| Master Upper | 4.61 x 6.20 | W/I Closet, 5 Pc Ensuite, Fireplace |
| Rec Bsmt | 3.63 x 9.47 | Open Concept, Above Grade Window, Combined W/Br |
| Br Bsmt | 3.93 x 7.40 | Combined W/Rec, Open Concept |
| Kitchen Bsmt | 3.75 x 2.09 |
| XXXXXXXX | XXX XX, XXXX |
XXXX XXX XXXX |
$X,XXX,XXX |
| XXX XX, XXXX |
XXXXXX XXX XXXX |
$XXX,XXX | |
| XXXXXXXX | XXX XX, XXXX |
XXXXXXX XXX XXXX |
|
| XXX XX, XXXX |
XXXXXX XXX XXXX |
$X,XXX,XXX |
| XXXXXXXX XXXX | XXX XX, XXXX | $1,000,000 XXX XXXX |
| XXXXXXXX XXXXXX | XXX XX, XXXX | $998,000 XXX XXXX |
| XXXXXXXX XXXXXXX | XXX XX, XXXX | XXX XXXX |
| XXXXXXXX XXXXXX | XXX XX, XXXX | $1,199,000 XXX XXXX |

St James Separate School
Elementary: CatholicMacville Public School
Elementary: PublicCaledon East Public School
Elementary: PublicTottenham Public School
Elementary: PublicPalgrave Public School
Elementary: PublicSt Cornelius School
Elementary: CatholicSt Thomas Aquinas Catholic Secondary School
Secondary: CatholicRobert F Hall Catholic Secondary School
Secondary: CatholicHumberview Secondary School
Secondary: PublicSt. Michael Catholic Secondary School
Secondary: CatholicLouise Arbour Secondary School
Secondary: PublicMayfield Secondary School
Secondary: Public- 2 bath
- 2 bed
16991 the gore Road, Caledon, Ontario • L7E 0X5 • Rural Caledon



