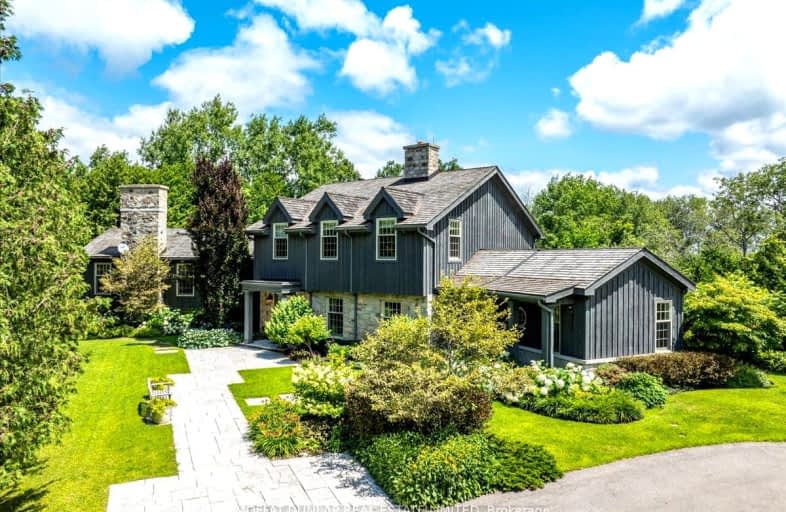Car-Dependent
- Almost all errands require a car.
0
/100
Somewhat Bikeable
- Almost all errands require a car.
11
/100

St James Separate School
Elementary: Catholic
11.74 km
Macville Public School
Elementary: Public
9.81 km
Caledon East Public School
Elementary: Public
6.56 km
Tottenham Public School
Elementary: Public
12.10 km
Palgrave Public School
Elementary: Public
3.92 km
St Cornelius School
Elementary: Catholic
3.39 km
St Thomas Aquinas Catholic Secondary School
Secondary: Catholic
13.40 km
Robert F Hall Catholic Secondary School
Secondary: Catholic
5.39 km
Humberview Secondary School
Secondary: Public
11.09 km
St. Michael Catholic Secondary School
Secondary: Catholic
9.74 km
Louise Arbour Secondary School
Secondary: Public
19.78 km
Mayfield Secondary School
Secondary: Public
17.85 km
-
Adam Wallace Memorial Park
120 Cedargrove Rd, Bolton ON 10.45km -
Dicks Dam Park
Caledon ON 10.75km -
Sharpe Park
Proctor, New Tecumseth ON L0G 1W0 12.52km
-
TD Bank Financial Group
9710 Hwy 9, Palgrave ON L0N 1P0 5.15km -
TD Bank Financial Group
28 Queen St N, Bolton ON L7E 1B9 11.28km -
CIBC
12736 50 Hwy, Bolton ON L7E 4G1 13.83km


