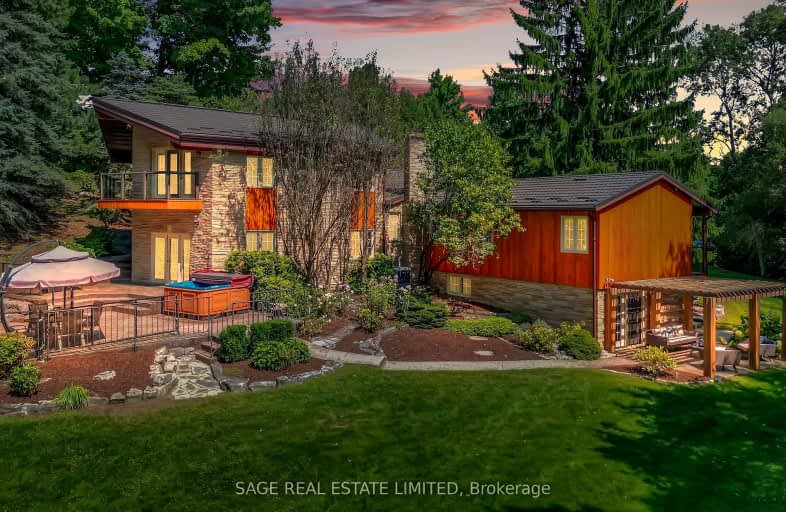
3D Walkthrough
Car-Dependent
- Almost all errands require a car.
0
/100
Somewhat Bikeable
- Almost all errands require a car.
22
/100

St James Separate School
Elementary: Catholic
11.62 km
Macville Public School
Elementary: Public
10.09 km
Caledon East Public School
Elementary: Public
6.73 km
Tottenham Public School
Elementary: Public
12.08 km
Palgrave Public School
Elementary: Public
4.00 km
St Cornelius School
Elementary: Catholic
3.51 km
St Thomas Aquinas Catholic Secondary School
Secondary: Catholic
13.35 km
Robert F Hall Catholic Secondary School
Secondary: Catholic
5.56 km
Humberview Secondary School
Secondary: Public
11.39 km
St. Michael Catholic Secondary School
Secondary: Catholic
10.03 km
Louise Arbour Secondary School
Secondary: Public
20.03 km
Mayfield Secondary School
Secondary: Public
18.09 km
-
Caledon East Park
Caledon East ON L7C 1G6 5.79km -
Montrose Farm Park
Caledon ON 11.02km -
Tottenham Playground
The Blvd, New Tecumseth ON 12.34km
-
RBC Royal Bank
12612 Hwy 50 (McEwan Drive West), Bolton ON L7E 1T6 14.43km -
CIBC
184 Main St, Schomberg ON L0G 1T0 17.31km -
TD Canada Trust ATM
13305 Hwy 27, Nobleton ON L0G 1N0 17.52km


