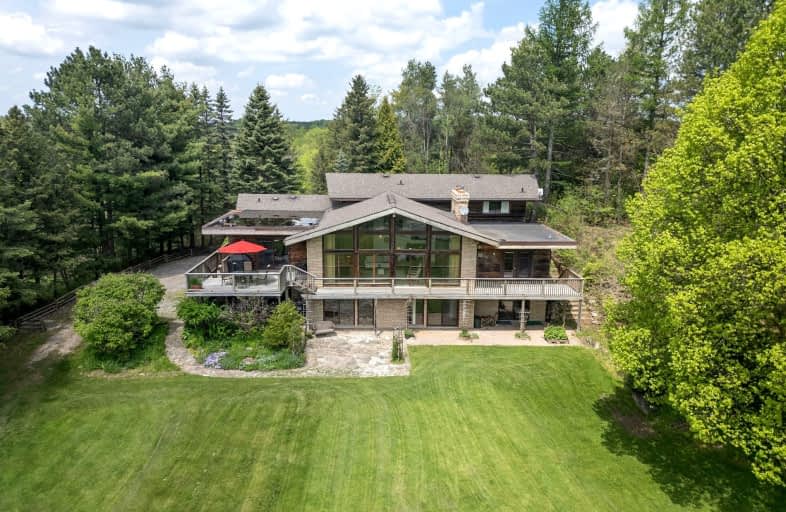Car-Dependent
- Almost all errands require a car.
0
/100
Somewhat Bikeable
- Almost all errands require a car.
12
/100

St James Separate School
Elementary: Catholic
10.53 km
Macville Public School
Elementary: Public
10.36 km
Caledon East Public School
Elementary: Public
7.70 km
Tottenham Public School
Elementary: Public
10.81 km
Palgrave Public School
Elementary: Public
2.71 km
St Cornelius School
Elementary: Catholic
4.64 km
St Thomas Aquinas Catholic Secondary School
Secondary: Catholic
12.11 km
Robert F Hall Catholic Secondary School
Secondary: Catholic
6.52 km
Humberview Secondary School
Secondary: Public
11.00 km
St. Michael Catholic Secondary School
Secondary: Catholic
9.64 km
Louise Arbour Secondary School
Secondary: Public
20.62 km
Mayfield Secondary School
Secondary: Public
18.71 km
-
Dicks Dam Park
Caledon ON 10.81km -
Wakely Memorial Parkette
51 Wakely Blvd, Bolton ON L7E 2H1 11.54km -
Fountainbridge Community Park
Bolton ON 13.01km
-
TD Canada Trust ATM
28 Queen St N, Bolton ON L7E 1B9 11.3km -
BMO Bank of Montreal
50 & Allen Dr, Bolton ON L7E 2B5 12.55km -
CIBC
12736 50 Hwy, Bolton ON L7E 4G1 13.92km




