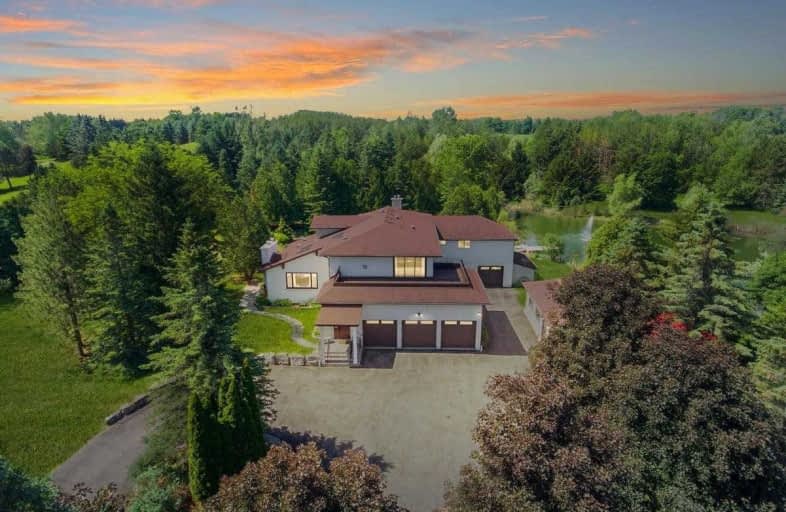Sold on Oct 02, 2020
Note: Property is not currently for sale or for rent.

-
Type: Detached
-
Style: Other
-
Lot Size: 10.02 x 0 Acres
-
Age: No Data
-
Taxes: $8,820 per year
-
Days on Site: 101 Days
-
Added: Jun 23, 2020 (3 months on market)
-
Updated:
-
Last Checked: 2 months ago
-
MLS®#: W4803525
-
Listed By: Re/max realty specialists inc., brokerage
**Video Tour Link Attached** Multi Generational Lifestyle Home Situated On 10 Acres Featuring Two Private Ponds, Over 6000 Sqft Of Living Space, A 1 Bedroom Nanny Suite With Separate Entrance, And A Shop/Office Building With Built In Storage Area. An Entertainers Dream With 3 Upgraded Kitchens, Multiple Patio Walk-Outs, Multiple Walk Outs From Basement, Walk Outs To Rooftops, 4 Car Garage, And Scenic Views That Will Leave Your Guests And Yourself In Awe.
Extras
3 Fridges, 3 Stoves, 3 Dishwashers, Microwave, In-Ground Pool, Stone Waterfall & River Feature That Runs To The Pond. Feel Like Living In A Private Resort With Privacy & Minutes To Bolton Or The Airport!
Property Details
Facts for 17364 Humber Station Road, Caledon
Status
Days on Market: 101
Last Status: Sold
Sold Date: Oct 02, 2020
Closed Date: Dec 10, 2020
Expiry Date: Sep 30, 2020
Sold Price: $2,100,000
Unavailable Date: Oct 02, 2020
Input Date: Jun 23, 2020
Property
Status: Sale
Property Type: Detached
Style: Other
Area: Caledon
Community: Rural Caledon
Availability Date: Tbd
Inside
Bedrooms: 5
Bathrooms: 6
Kitchens: 2
Kitchens Plus: 1
Rooms: 13
Den/Family Room: Yes
Air Conditioning: Central Air
Fireplace: Yes
Washrooms: 6
Building
Basement: Fin W/O
Heat Type: Forced Air
Heat Source: Propane
Exterior: Stucco/Plaster
Water Supply: Well
Special Designation: Unknown
Other Structures: Workshop
Parking
Driveway: Private
Garage Spaces: 4
Garage Type: Attached
Covered Parking Spaces: 10
Total Parking Spaces: 14
Fees
Tax Year: 2019
Tax Legal Description: Con 4 Alb Lot 27 Pcl A Caledon
Taxes: $8,820
Highlights
Feature: Lake/Pond
Land
Cross Street: Humber Station And P
Municipality District: Caledon
Fronting On: West
Pool: Abv Grnd
Sewer: Septic
Lot Frontage: 10.02 Acres
Lot Irregularities: Lot Size As Per Asses
Acres: 10-24.99
Additional Media
- Virtual Tour: https://tours.digenovamedia.ca/17364-humber-station-rd-caledon-on-l7e-3a6
Rooms
Room details for 17364 Humber Station Road, Caledon
| Type | Dimensions | Description |
|---|---|---|
| Kitchen Main | 5.11 x 5.56 | Ceramic Floor, Centre Island, Combined W/Family |
| Sunroom Main | 2.28 x 4.04 | Hardwood Floor, W/O To Yard |
| Family Main | 9.36 x 5.45 | Hardwood Floor, Gas Fireplace, Sunken Room |
| Dining Main | 3.36 x 5.52 | Hardwood Floor, Vaulted Ceiling |
| Living Main | 4.14 x 6.57 | Hardwood Floor, Cathedral Ceiling, Gas Fireplace |
| Br Upper | 5.24 x 4.01 | Hardwood Floor, Double Closet, Semi Ensuite |
| Br Upper | 3.03 x 3.60 | Broadloom, Closet, 3 Pc Ensuite |
| Br Upper | 5.08 x 5.35 | Hardwood Floor, Ceiling Fan, Semi Ensuite |
| Master Upper | 4.34 x 5.76 | Hardwood Floor, Gas Fireplace, 6 Pc Ensuite |
| Kitchen Lower | 8.33 x 6.30 | Laminate, Combined W/Rec |
| Rec Lower | - | Gas Fireplace, Combined W/Kitchen |
| Games Lower | 5.01 x 9.51 |
| XXXXXXXX | XXX XX, XXXX |
XXXX XXX XXXX |
$X,XXX,XXX |
| XXX XX, XXXX |
XXXXXX XXX XXXX |
$X,XXX,XXX | |
| XXXXXXXX | XXX XX, XXXX |
XXXXXXXX XXX XXXX |
|
| XXX XX, XXXX |
XXXXXX XXX XXXX |
$X,XXX,XXX |
| XXXXXXXX XXXX | XXX XX, XXXX | $2,100,000 XXX XXXX |
| XXXXXXXX XXXXXX | XXX XX, XXXX | $2,199,999 XXX XXXX |
| XXXXXXXX XXXXXXXX | XXX XX, XXXX | XXX XXXX |
| XXXXXXXX XXXXXX | XXX XX, XXXX | $2,488,000 XXX XXXX |

St James Separate School
Elementary: CatholicMacville Public School
Elementary: PublicCaledon East Public School
Elementary: PublicTottenham Public School
Elementary: PublicPalgrave Public School
Elementary: PublicSt Cornelius School
Elementary: CatholicSt Thomas Aquinas Catholic Secondary School
Secondary: CatholicRobert F Hall Catholic Secondary School
Secondary: CatholicHumberview Secondary School
Secondary: PublicSt. Michael Catholic Secondary School
Secondary: CatholicLouise Arbour Secondary School
Secondary: PublicMayfield Secondary School
Secondary: Public- 5 bath
- 7 bed
- 5000 sqft
29 Bartley Drive, Caledon, Ontario • L7E 0N1 • Rural Caledon



